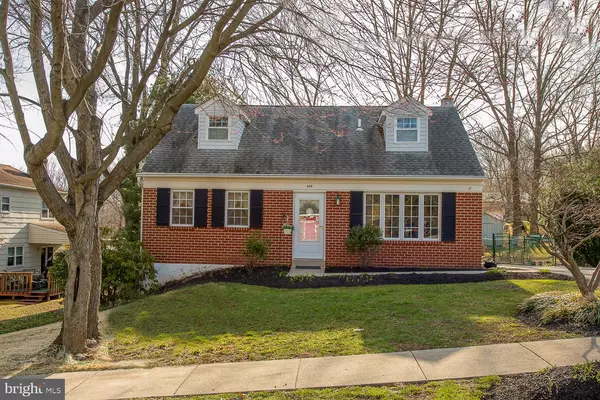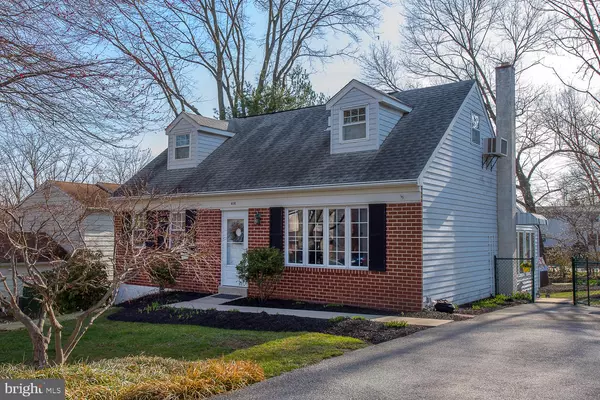For more information regarding the value of a property, please contact us for a free consultation.
608 VALLEY BROOKE DR King Of Prussia, PA 19406
Want to know what your home might be worth? Contact us for a FREE valuation!

Our team is ready to help you sell your home for the highest possible price ASAP
Key Details
Sold Price $326,500
Property Type Single Family Home
Sub Type Detached
Listing Status Sold
Purchase Type For Sale
Square Footage 1,334 sqft
Price per Sqft $244
Subdivision Valley Brooke
MLS Listing ID PAMC598046
Sold Date 05/31/19
Style Cape Cod
Bedrooms 3
Full Baths 2
HOA Y/N N
Abv Grd Liv Area 1,334
Originating Board BRIGHT
Year Built 1983
Annual Tax Amount $3,251
Tax Year 2018
Lot Size 10,500 Sqft
Acres 0.24
Lot Dimensions 70.00 x 0.00
Property Description
Charming Valley Brooke cape has been beautifully maintained and lovingly cared for. Main level offers formal dining room (easily converted to a living room or living/dining space), kitchen and family room. Dining room has Brazilian cherry floors that continue up the stairs to the second level, as well as crown molding. The family room will be your favorite spot - the windows on 3 sides offer beautiful views of the fenced back yard. Two bedrooms and bath complete the first level. Upstairs is an additional bedroom, sitting area and full bath. Finished basement plus additional unfinished storage space and laundry area. This house has been loved by its owners - and it shows. Don't miss it!
Location
State PA
County Montgomery
Area Upper Merion Twp (10658)
Zoning R2
Rooms
Other Rooms Dining Room, Sitting Room, Bedroom 2, Kitchen, Family Room, Basement, Bedroom 1
Basement Full, Partially Finished
Main Level Bedrooms 2
Interior
Interior Features Ceiling Fan(s), Crown Moldings, Family Room Off Kitchen, Formal/Separate Dining Room, Wood Floors
Heating Baseboard - Hot Water
Cooling Wall Unit, Whole House Fan, Ceiling Fan(s)
Flooring Hardwood, Ceramic Tile, Partially Carpeted
Equipment Dishwasher, Dryer - Electric, Oven/Range - Electric, Refrigerator, Washer
Fireplace N
Appliance Dishwasher, Dryer - Electric, Oven/Range - Electric, Refrigerator, Washer
Heat Source Natural Gas
Laundry Basement
Exterior
Exterior Feature Patio(s)
Garage Spaces 2.0
Fence Rear
Water Access N
Accessibility None
Porch Patio(s)
Total Parking Spaces 2
Garage N
Building
Story 2
Sewer Public Sewer
Water Public
Architectural Style Cape Cod
Level or Stories 2
Additional Building Above Grade, Below Grade
New Construction N
Schools
High Schools Upper Merion
School District Upper Merion Area
Others
Senior Community No
Tax ID 58-00-19297-544
Ownership Fee Simple
SqFt Source Assessor
Acceptable Financing Cash, Conventional, FHA, VA
Horse Property N
Listing Terms Cash, Conventional, FHA, VA
Financing Cash,Conventional,FHA,VA
Special Listing Condition Standard
Read Less

Bought with Michael Coleman • BHHS Fox & Roach-Wayne



