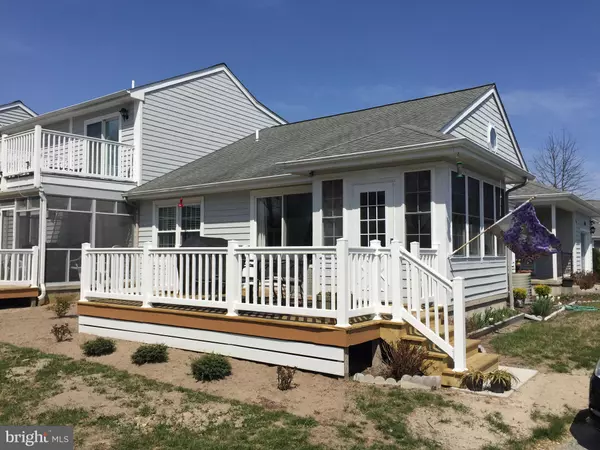For more information regarding the value of a property, please contact us for a free consultation.
31010 CREPE MYRTLE DR #51 Millsboro, DE 19966
Want to know what your home might be worth? Contact us for a FREE valuation!

Our team is ready to help you sell your home for the highest possible price ASAP
Key Details
Sold Price $215,000
Property Type Condo
Sub Type Condo/Co-op
Listing Status Sold
Purchase Type For Sale
Square Footage 975 sqft
Price per Sqft $220
Subdivision Gull Point
MLS Listing ID DESU137288
Sold Date 05/30/19
Style Coastal
Bedrooms 2
Full Baths 2
Condo Fees $1,005/qua
HOA Y/N N
Abv Grd Liv Area 975
Originating Board BRIGHT
Year Built 1987
Annual Tax Amount $766
Tax Year 2018
Lot Dimensions 0.00 x 0.00
Property Description
Absolutely Adorable End-Unit. All One Level Living with Stunning Unobstructed Bay Views. This meticulously maintained summer home offers all you need to enjoy year round or your personal summer getaway. Offering 2 bedrooms and 2 full baths one of which is a Master Bedroom with ensuite bath. You step into the home via a large foyer and then onto the living and dining room and kitchen all of which sit on large plank laminate hardwood floors. From your living and dining room you can step out onto your sunroom or the large deck both of which offer stunning bay views. At the opposite side of the home you ll find a separate laundry room and a 1 car garage. This home is an end-unit and located in the back of the community and at the end of a cul-de-sac offering not only more privacy than other units but also backs up to open space and the bay. The open plan is perfect for entertaining and an easy walk to the waterfront and marina. Act quickly as this perfect home will not last!
Location
State DE
County Sussex
Area Indian River Hundred (31008)
Zoning H
Rooms
Main Level Bedrooms 2
Interior
Interior Features Ceiling Fan(s), Combination Dining/Living, Entry Level Bedroom, Kitchen - Galley, Primary Bath(s), Window Treatments
Hot Water Electric
Heating Forced Air
Cooling Central A/C
Equipment Built-In Microwave, Dishwasher, Disposal, Dryer - Electric, Extra Refrigerator/Freezer, Microwave, Oven/Range - Electric, Refrigerator, Washer, Water Heater
Furnishings No
Fireplace N
Window Features Screens
Appliance Built-In Microwave, Dishwasher, Disposal, Dryer - Electric, Extra Refrigerator/Freezer, Microwave, Oven/Range - Electric, Refrigerator, Washer, Water Heater
Heat Source Electric
Laundry Main Floor
Exterior
Parking Features Garage - Front Entry, Garage Door Opener
Garage Spaces 2.0
Parking On Site 1
Amenities Available Boat Ramp, Common Grounds, Pool - Outdoor, Pier/Dock, Swimming Pool, Water/Lake Privileges
Water Access N
View Bay
Accessibility None
Attached Garage 1
Total Parking Spaces 2
Garage Y
Building
Story 1
Sewer Community Septic Tank, Private Septic Tank
Water Public
Architectural Style Coastal
Level or Stories 1
Additional Building Above Grade, Below Grade
New Construction N
Schools
School District Indian River
Others
HOA Fee Include Common Area Maintenance,Ext Bldg Maint,Lawn Care Front,Lawn Care Rear,Lawn Care Side,Lawn Maintenance,Management,Recreation Facility
Senior Community No
Tax ID 234-34.00-300.00-51
Ownership Condominium
Acceptable Financing Cash, Conventional
Listing Terms Cash, Conventional
Financing Cash,Conventional
Special Listing Condition Standard
Read Less

Bought with Patrice A Bentz • RE/MAX Of Reading



