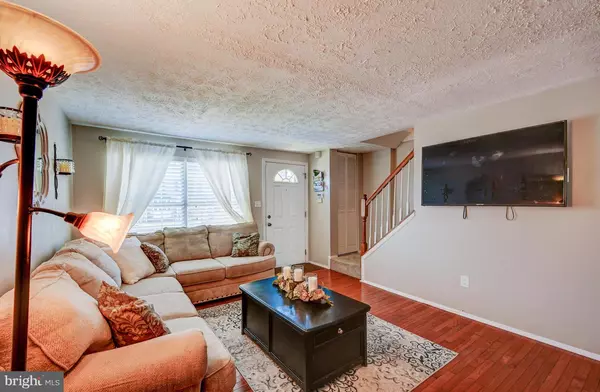For more information regarding the value of a property, please contact us for a free consultation.
925 RICHWOOD RD Bel Air, MD 21014
Want to know what your home might be worth? Contact us for a FREE valuation!

Our team is ready to help you sell your home for the highest possible price ASAP
Key Details
Sold Price $165,000
Property Type Townhouse
Sub Type Interior Row/Townhouse
Listing Status Sold
Purchase Type For Sale
Square Footage 1,210 sqft
Price per Sqft $136
Subdivision Greenbrier Hills
MLS Listing ID MDHR223462
Sold Date 05/31/19
Style Traditional
Bedrooms 2
Full Baths 1
Half Baths 1
HOA Fees $55/mo
HOA Y/N Y
Abv Grd Liv Area 960
Originating Board BRIGHT
Year Built 1984
Annual Tax Amount $1,586
Tax Year 2018
Lot Size 485 Sqft
Acres 0.01
Lot Dimensions x 30.33
Property Description
Welcome Home! This charming Bel Air townhome is ready for you to move in today! The recently updated eat-in kitchen boasts of updated countertops, new backsplash and all brand new stainless steel appliances. Gleaming hardwood floors extend throughout entire first floor. Second floor boasts of two large bedrooms, excellent closet space and a full bath that has recently been renovated, Finished lower level provides a another great space for entertaining and also includes a freshly renovated half bath and spacious laundry room with great storage. Beautiful deck opens up from the kitchen and overlooks a grassy and well-maintained back yard and common area. Just walking distance from convenient shopping and a large park, this home will not last long! Pride of ownership shows.
Location
State MD
County Harford
Zoning R4
Rooms
Basement Fully Finished, Sump Pump
Interior
Interior Features Attic, Carpet, Ceiling Fan(s), Recessed Lighting
Hot Water Electric
Heating Heat Pump(s)
Cooling Central A/C, Ceiling Fan(s), Heat Pump(s)
Flooring Hardwood
Equipment Stainless Steel Appliances
Fireplace N
Appliance Stainless Steel Appliances
Heat Source Electric
Laundry Basement
Exterior
Water Access N
Accessibility None
Garage N
Building
Story 3+
Sewer Public Sewer
Water Public
Architectural Style Traditional
Level or Stories 3+
Additional Building Above Grade, Below Grade
New Construction N
Schools
Middle Schools Southampton
High Schools C. Milton Wright
School District Harford County Public Schools
Others
Senior Community No
Tax ID 03-164616
Ownership Fee Simple
SqFt Source Assessor
Special Listing Condition Standard
Read Less

Bought with Kimberly R Letschin • Long & Foster Real Estate, Inc.
GET MORE INFORMATION




