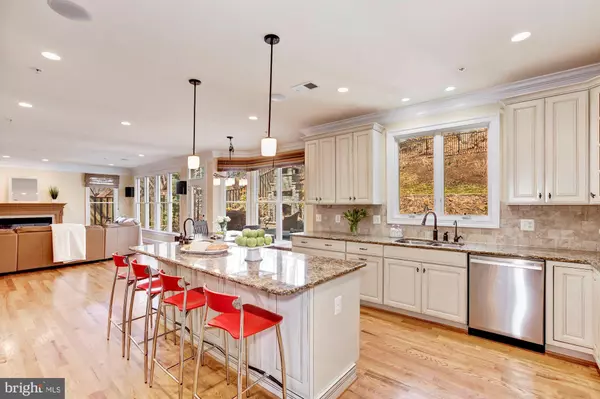For more information regarding the value of a property, please contact us for a free consultation.
5915 SONOMA RD Bethesda, MD 20817
Want to know what your home might be worth? Contact us for a FREE valuation!

Our team is ready to help you sell your home for the highest possible price ASAP
Key Details
Sold Price $1,495,000
Property Type Single Family Home
Sub Type Detached
Listing Status Sold
Purchase Type For Sale
Square Footage 5,338 sqft
Price per Sqft $280
Subdivision Ayrlawn
MLS Listing ID MDMC649408
Sold Date 05/31/19
Style Craftsman
Bedrooms 6
Full Baths 5
Half Baths 1
HOA Y/N N
Abv Grd Liv Area 4,041
Originating Board BRIGHT
Year Built 2008
Annual Tax Amount $15,973
Tax Year 2018
Lot Size 7,800 Sqft
Acres 0.18
Property Description
Spectacular 6 BR, 5.5 BA Craftsman located on an expansive private lot backing onto Ayrlawn Park. Home boasts over 5,500 square feet with exquisite finishes throughout, including crown molding, premium HW flrs, & luxury tile design. Gourmet kitchen w/ Thermador appls, a wine fridge, & a light-filled bfast nook. Master suite incl. A sitting area, 2 walk-in closets, & a spa-like bath. Lower level features an impressive rec area w/ a fireplace, a wet bar, a wine cabinet, & a sound-proofed theater room. Professionally landscaped exterior offers complete privacy w/ a flagstone patio, stone fireplace, an outdoor kitchen, lighting, & speakers. Minutes away from downtown Bethesda, I-495, and I-270. Easy access to Wyngate Elementary School, North Bethesda Middle School, and Walter Johnson High School.
Location
State MD
County Montgomery
Zoning R60
Rooms
Other Rooms Living Room, Dining Room, Primary Bedroom, Sitting Room, Bedroom 2, Bedroom 3, Bedroom 4, Bedroom 5, Kitchen, Game Room, Family Room, Office, Media Room, Bedroom 6, Bathroom 2, Bathroom 3, Primary Bathroom
Basement Full, Daylight, Full, Outside Entrance, Interior Access, Rear Entrance, Walkout Stairs
Interior
Interior Features Breakfast Area, Crown Moldings, Family Room Off Kitchen, Floor Plan - Open, Formal/Separate Dining Room, Kitchen - Gourmet, Kitchen - Island, Primary Bath(s), Wine Storage, Walk-in Closet(s), Wood Floors, Wet/Dry Bar
Heating Forced Air
Cooling Central A/C
Fireplaces Number 2
Fireplaces Type Mantel(s)
Equipment Cooktop, Oven - Wall, Microwave, Refrigerator, Icemaker, Dishwasher, Disposal, Washer, Dryer, Humidifier
Fireplace Y
Window Features Bay/Bow
Appliance Cooktop, Oven - Wall, Microwave, Refrigerator, Icemaker, Dishwasher, Disposal, Washer, Dryer, Humidifier
Heat Source Natural Gas
Exterior
Exterior Feature Patio(s), Porch(es)
Parking Features Inside Access
Garage Spaces 2.0
Water Access N
Accessibility None
Porch Patio(s), Porch(es)
Attached Garage 2
Total Parking Spaces 2
Garage Y
Building
Story 3+
Sewer Public Sewer
Water Public
Architectural Style Craftsman
Level or Stories 3+
Additional Building Above Grade, Below Grade
New Construction N
Schools
Elementary Schools Wyngate
Middle Schools North Bethesda
High Schools Walter Johnson
School District Montgomery County Public Schools
Others
Senior Community No
Tax ID 160700579364
Ownership Fee Simple
SqFt Source Assessor
Special Listing Condition Standard
Read Less

Bought with Susan B Leavitt • Compass



