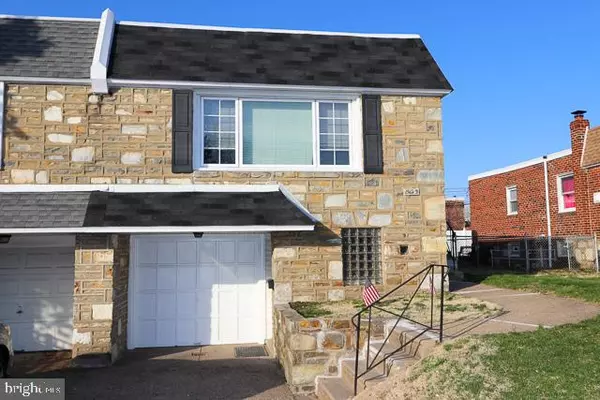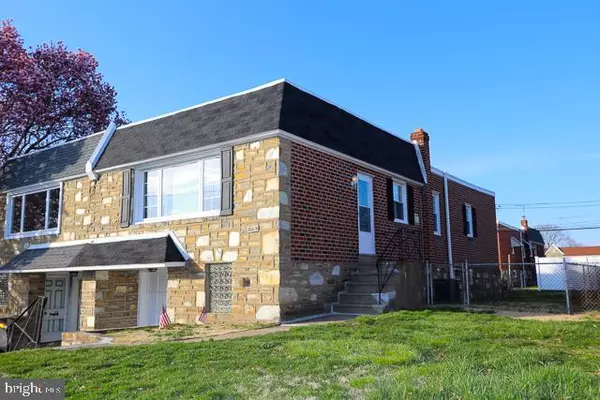For more information regarding the value of a property, please contact us for a free consultation.
803 BORBECK AVE Philadelphia, PA 19111
Want to know what your home might be worth? Contact us for a FREE valuation!

Our team is ready to help you sell your home for the highest possible price ASAP
Key Details
Sold Price $243,500
Property Type Single Family Home
Sub Type Twin/Semi-Detached
Listing Status Sold
Purchase Type For Sale
Square Footage 1,082 sqft
Price per Sqft $225
Subdivision Fox Chase
MLS Listing ID PAPH782772
Sold Date 05/29/19
Style Ranch/Rambler
Bedrooms 3
Full Baths 1
Half Baths 1
HOA Y/N N
Abv Grd Liv Area 1,082
Originating Board BRIGHT
Year Built 1956
Annual Tax Amount $2,955
Tax Year 2020
Lot Size 3,413 Sqft
Acres 0.08
Lot Dimensions 35.00 x 97.50
Property Description
Welcome to this Fox Chase well-built stone & brick twin rancher. A convenient open floor plan on one level makes for easy living. Property has been recently painted T/O with neutral shades giving it a fresh new appearance. A vaulted ceiling makes the large living room and dining room even more spacious. Hardwood floors are shown in LR,DR, Main Bedroom and Hall. Windows have been replaced T/O including a large LR picture window with casement side panels. A handy breakfast bar at the kitchen adds to the open atmosphere and allows sunlight to fill the room. The Kitchen cabinets have been updated along with ceramic tile backsplash, gas cooking, built-in microwave, GD. Brand new stainless steel D/W and Refrigerator have been added. The other two bedrooms have the comfort of w/w carpeting. All bedrooms have ample closet space. The hall bath has been remodeled with tub surround, newer toilet and vanity. A large closet is situated in the hallway, The lower level adds more living space consisting of an immense family room, new carpeting, bar area with ceramic tile floor to make entertaining simple. There is a PR and large laundry/utility area for extra storage with exit to front driveway leading to one car garage. There is an additional exit from family room to side of property. Super accessible location to shopping, train, recreation, parks and restaurants. Seller is providing a one-year home warranty to the new owner.
Location
State PA
County Philadelphia
Area 19111 (19111)
Zoning RSA3
Rooms
Other Rooms Living Room, Dining Room, Bedroom 2, Bedroom 3, Kitchen, Family Room, Bedroom 1, Laundry
Basement Full, Fully Finished, Side Entrance, Front Entrance
Main Level Bedrooms 3
Interior
Interior Features Floor Plan - Open
Hot Water Natural Gas
Heating Forced Air
Cooling Central A/C
Flooring Hardwood, Carpet, Ceramic Tile, Laminated, Vinyl
Equipment Built-In Microwave, Dishwasher, Disposal, Oven/Range - Gas
Fireplace N
Window Features Replacement,Skylights,Screens
Appliance Built-In Microwave, Dishwasher, Disposal, Oven/Range - Gas
Heat Source Natural Gas
Laundry Basement
Exterior
Parking Features Basement Garage
Garage Spaces 2.0
Water Access N
Roof Type Asphalt,Shingle
Accessibility None
Attached Garage 1
Total Parking Spaces 2
Garage Y
Building
Story 1.5
Sewer Public Sewer
Water Public
Architectural Style Ranch/Rambler
Level or Stories 1.5
Additional Building Above Grade, Below Grade
New Construction N
Schools
School District The School District Of Philadelphia
Others
Senior Community No
Tax ID 631257500
Ownership Fee Simple
SqFt Source Assessor
Acceptable Financing Cash, Conventional
Listing Terms Cash, Conventional
Financing Cash,Conventional
Special Listing Condition Standard
Read Less

Bought with Teresa Jarousse • RE/MAX Keystone



