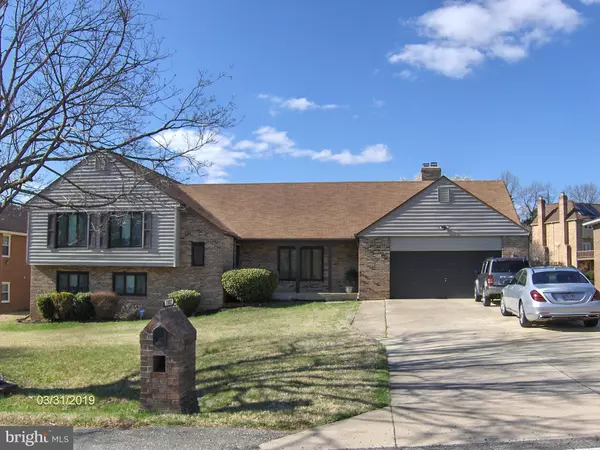For more information regarding the value of a property, please contact us for a free consultation.
11812 DECESARIS BLVD Bowie, MD 20721
Want to know what your home might be worth? Contact us for a FREE valuation!

Our team is ready to help you sell your home for the highest possible price ASAP
Key Details
Sold Price $442,000
Property Type Single Family Home
Sub Type Detached
Listing Status Sold
Purchase Type For Sale
Square Footage 3,272 sqft
Price per Sqft $135
Subdivision Paradise Acres
MLS Listing ID MDPG523460
Sold Date 05/29/19
Style Split Level
Bedrooms 5
Full Baths 3
Half Baths 1
HOA Y/N N
Abv Grd Liv Area 3,272
Originating Board BRIGHT
Year Built 1983
Annual Tax Amount $6,270
Tax Year 2019
Lot Size 0.487 Acres
Acres 0.49
Property Description
BELOW MARKET PRICED - Hugh Well Maintained Spit Level (4 Level) in PARADISE ACRES * Half Acre Lot * Craftman 18 HP Lawn Tractor & Craftman Push Mower Conveys * Game Room: Pool Table, Game Table, Wet Bar & Stools Convey * Den: Sofa, Chair & Tables Convey * 5 Bedrooms * 3.5 Baths * 2 Brick FPs * Remodeled Kit. with Corian Counters & Back Splash * Recently Installed Upgraded 4000 BTU Furnace * HWH with WIFI Connectivity * No HOA * PARADISE ACRES Civic Association Dues are just $50.00 Annually * Those who wait will miss a Great House !!!
Location
State MD
County Prince Georges
Zoning RR
Rooms
Other Rooms Living Room, Dining Room, Primary Bedroom, Sitting Room, Bedroom 2, Bedroom 3, Bedroom 4, Bedroom 5, Kitchen, Game Room, Family Room, Foyer, Breakfast Room, Laundry, Utility Room, Bathroom 2, Bathroom 3, Primary Bathroom, Half Bath
Basement Daylight, Partial, Heated, Partial, Partially Finished, Sump Pump, Windows
Interior
Interior Features Attic, Bar, Ceiling Fan(s), Formal/Separate Dining Room, Intercom, Primary Bath(s), Pantry, Upgraded Countertops, Water Treat System, Wet/Dry Bar, Window Treatments, Wood Floors, Walk-in Closet(s), Butlers Pantry, Breakfast Area
Hot Water Electric
Heating Forced Air, Central, Heat Pump(s)
Cooling Central A/C, Ceiling Fan(s)
Flooring Carpet, Ceramic Tile, Hardwood, Vinyl
Fireplaces Number 2
Fireplaces Type Equipment, Fireplace - Glass Doors, Heatilator, Mantel(s), Screen, Wood
Equipment Built-In Microwave, Cooktop, Dishwasher, Disposal, Dryer, Dryer - Front Loading, Dryer - Electric, Energy Efficient Appliances, ENERGY STAR Clothes Washer, Exhaust Fan, Intercom, Oven - Double, Refrigerator, Washer - Front Loading, Icemaker, Water Conditioner - Owned, Water Heater - High-Efficiency
Furnishings Partially
Fireplace Y
Window Features Double Pane,Energy Efficient,Screens,Vinyl Clad,Storm
Appliance Built-In Microwave, Cooktop, Dishwasher, Disposal, Dryer, Dryer - Front Loading, Dryer - Electric, Energy Efficient Appliances, ENERGY STAR Clothes Washer, Exhaust Fan, Intercom, Oven - Double, Refrigerator, Washer - Front Loading, Icemaker, Water Conditioner - Owned, Water Heater - High-Efficiency
Heat Source Central, Electric, Wood
Laundry Main Floor
Exterior
Exterior Feature Deck(s), Brick, Patio(s), Porch(es)
Parking Features Garage - Front Entry, Garage Door Opener, Oversized
Garage Spaces 8.0
Utilities Available Fiber Optics Available, Phone Connected, Electric Available
Water Access N
Accessibility None
Porch Deck(s), Brick, Patio(s), Porch(es)
Attached Garage 2
Total Parking Spaces 8
Garage Y
Building
Story 3+
Sewer Public Sewer
Water Filter, Public
Architectural Style Split Level
Level or Stories 3+
Additional Building Above Grade, Below Grade
Structure Type Dry Wall,Paneled Walls
New Construction N
Schools
Elementary Schools Call School Board
Middle Schools Call School Board
High Schools Call School Board
School District Prince George'S County Public Schools
Others
Senior Community No
Tax ID 17131394063
Ownership Fee Simple
SqFt Source Assessor
Security Features Carbon Monoxide Detector(s),Electric Alarm,Intercom,Security System,Smoke Detector
Acceptable Financing Cash, Conventional, FHA, VA
Horse Property N
Listing Terms Cash, Conventional, FHA, VA
Financing Cash,Conventional,FHA,VA
Special Listing Condition Standard
Read Less

Bought with Doris V Wickliffe • HomeSmart



