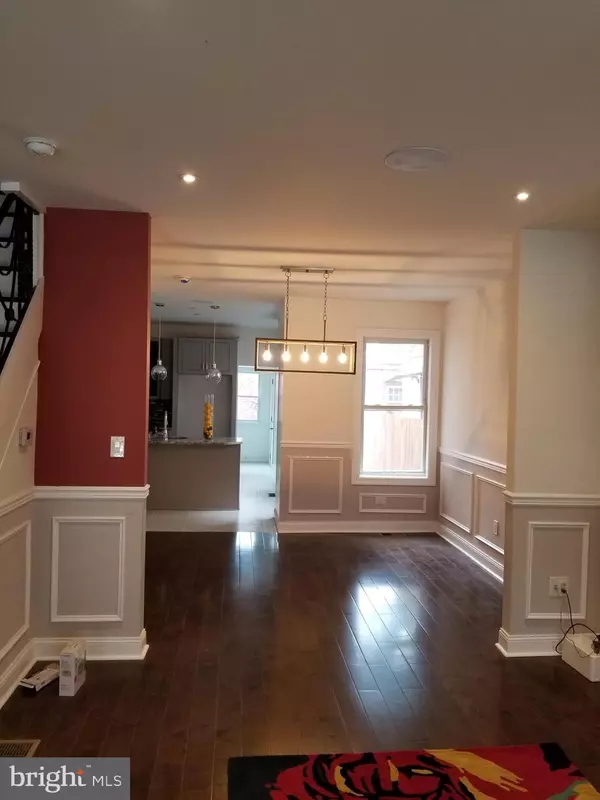For more information regarding the value of a property, please contact us for a free consultation.
5025 BEAUMONT AVE Philadelphia, PA 19143
Want to know what your home might be worth? Contact us for a FREE valuation!

Our team is ready to help you sell your home for the highest possible price ASAP
Key Details
Sold Price $324,000
Property Type Townhouse
Sub Type Interior Row/Townhouse
Listing Status Sold
Purchase Type For Sale
Square Footage 1,950 sqft
Price per Sqft $166
Subdivision University City
MLS Listing ID PAPH786654
Sold Date 05/27/19
Style Traditional
Bedrooms 3
Full Baths 2
Half Baths 2
HOA Y/N N
Abv Grd Liv Area 1,375
Originating Board BRIGHT
Year Built 1925
Annual Tax Amount $1,113
Tax Year 2019
Lot Size 1,475 Sqft
Acres 0.03
Lot Dimensions 15.00 x 75.00
Property Description
New roof, 200 amp electric, Hardwood floors throughout, WIFI thermostat, can be controlled remotely, This town home is located on a desirable block in university city. Don't miss your opportunity to be the owner of university cities finest addition. Enjoy strolls around this peaceful neighborhood. Impeccable Remodel! Every inch of this property was replaced!! call this a labour of love. This is Brand new property in a vintage skin. Open concept layout and abundance of natural light! Enter into a spacious first floor plan featuring high ceilings with recessed lighting, Search for 'PYLE' to connect the bluetooth ceiling speaker... Chairs railing and custom wall moulding and gleaming solid 5" wide hardwood floors. Custom Shelving. All new energy efficient windows. Clean State-Of-The-Art eat-in-Kitchen with high end soft closing cabinetry, upgraded Stainless Steel Appliances, custom back-splash, self cleaning gas oven, Granite counter top, center island. Spot lights. Head to the 2nd floor to the amazing Master suite with double closet and exquisite ceramic tile shower. Additional generous sized 2 bedrooms. A hall bath with premium tiles. Head to the lower level/ finished basement where there is a mini bar and washer dryer, study nook. Spot lights all through, ceramic stone in common areas. Hard wired fire alarm system and carbon monoxide detectors, Brand new central air. Ceiling speakers. Cable wired. Home comes with a 1 Year HMS Home Warranty! Note: We are located in the Univ. of Penn. boundary area for you to qualify for PHOS. Lovely backyard sit out area Come Home!!
Location
State PA
County Philadelphia
Area 19139 (19139)
Zoning RESIDENTIAL
Rooms
Other Rooms Bedroom 2, Bedroom 1, Bathroom 3
Basement Fully Finished
Interior
Interior Features Ceiling Fan(s), Chair Railings, Solar Tube(s)
Hot Water Natural Gas
Heating Forced Air
Cooling Central A/C
Flooring Ceramic Tile, Hardwood
Equipment Built-In Microwave, Dishwasher, Disposal, Oven - Self Cleaning, Stove, Stainless Steel Appliances
Appliance Built-In Microwave, Dishwasher, Disposal, Oven - Self Cleaning, Stove, Stainless Steel Appliances
Heat Source Natural Gas
Laundry Basement
Exterior
Utilities Available Cable TV, Electric Available, Natural Gas Available
Amenities Available None
Water Access N
Roof Type Flat
Accessibility None
Garage N
Building
Story 1
Foundation Brick/Mortar
Sewer Public Sewer
Water Public
Architectural Style Traditional
Level or Stories 1
Additional Building Above Grade, Below Grade
Structure Type Dry Wall,Masonry
New Construction N
Schools
School District The School District Of Philadelphia
Others
HOA Fee Include None
Senior Community No
Tax ID 511152900
Ownership Fee Simple
SqFt Source Assessor
Acceptable Financing Cash, Conventional, FHA
Horse Property N
Listing Terms Cash, Conventional, FHA
Financing Cash,Conventional,FHA
Special Listing Condition Standard
Read Less

Bought with Sotonye T George • Tesla Realty Group, LLC



