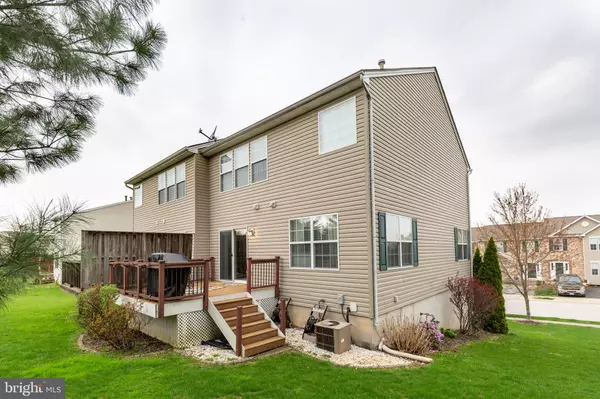For more information regarding the value of a property, please contact us for a free consultation.
467 MADISON DR Shrewsbury, PA 17361
Want to know what your home might be worth? Contact us for a FREE valuation!

Our team is ready to help you sell your home for the highest possible price ASAP
Key Details
Sold Price $206,000
Property Type Single Family Home
Sub Type Twin/Semi-Detached
Listing Status Sold
Purchase Type For Sale
Square Footage 2,232 sqft
Price per Sqft $92
Subdivision Presidential Heights
MLS Listing ID PAYK114682
Sold Date 05/24/19
Style Traditional
Bedrooms 3
Full Baths 2
Half Baths 2
HOA Fees $50/mo
HOA Y/N Y
Abv Grd Liv Area 1,632
Originating Board BRIGHT
Year Built 2002
Annual Tax Amount $3,849
Tax Year 2018
Lot Size 7,698 Sqft
Acres 0.18
Property Description
This beauty will wow you as you step into the super large tiled entrance foyer. Tastefully decorated top to bottom you'll be sorry this Sellers' decorations don't convey with the sale. Nonetheless you'll easily envision your own furnishings through-out this home. The spacious kitchen is loaded with cabinets and counter space, a large corner pantry and breakfast bar opening into the living room. Don't miss the super cool large capacity fridge the Seller is conveying to the new owner. Entertaining will be a breeze with the light, bright dining room off of the kitchen. Guests won't miss any conversation as the spacious living room is open to the kitchen. Love outdoor dining? Convenient sliders to the rear maintenance free deck are off of the living room. When your day ends saunter up the staircase to your master oasis complete with a walk-in closet and luxurious master bath. Yes, your king sized bed will fit with plenty of room to spare. It will be a tough choice between relaxing in the corner soaking tub or taking an invigorating shower in the separate shower. Two other bedrooms on this level will share the full hall Bath. Laundry?? No carrying heavy baskets up and down a few flights of steps as the Laundry room is right around the corner from the Master bedroom. Be ready to host game day at your new home in the lower level family room complete with a wet bar and half bath plus plenty of storage. Never carry groceries in through the rain and cold again when you park in the deep integral one car garage.Who doesn't want to enjoy a large yard without having all the maintenance? This corner lot is next to serene mature treed area that is part of the common area.
Location
State PA
County York
Area Shrewsbury Twp (15245)
Zoning RESIDENTIAL
Rooms
Other Rooms Living Room, Dining Room, Primary Bedroom, Bedroom 2, Bedroom 3, Kitchen, Family Room, Foyer, Laundry, Primary Bathroom, Full Bath
Basement Full
Interior
Interior Features Carpet, Ceiling Fan(s), Floor Plan - Open, Formal/Separate Dining Room, Primary Bath(s), Pantry, Walk-in Closet(s), Wet/Dry Bar, Window Treatments
Hot Water Natural Gas
Heating Forced Air
Cooling Central A/C
Equipment Built-In Microwave, Dishwasher, Oven/Range - Electric, Refrigerator
Fireplace N
Appliance Built-In Microwave, Dishwasher, Oven/Range - Electric, Refrigerator
Heat Source Natural Gas
Laundry Upper Floor
Exterior
Parking Features Garage - Front Entry, Inside Access
Garage Spaces 1.0
Water Access N
Accessibility None
Attached Garage 1
Total Parking Spaces 1
Garage Y
Building
Story 3+
Sewer Public Sewer
Water Public
Architectural Style Traditional
Level or Stories 3+
Additional Building Above Grade, Below Grade
New Construction N
Schools
High Schools Susquehannock
School District Southern York County
Others
HOA Fee Include Common Area Maintenance
Senior Community No
Tax ID 45-000-10-0129-00-00000
Ownership Fee Simple
SqFt Source Assessor
Special Listing Condition Standard
Read Less

Bought with Sean Kieff • United Real Estate of Central PA



