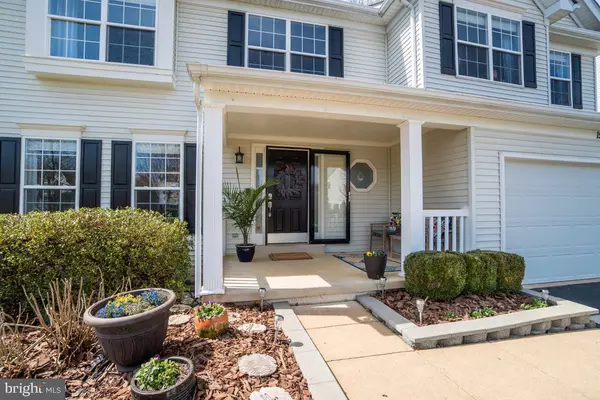For more information regarding the value of a property, please contact us for a free consultation.
15668 PIEDMONT PL Woodbridge, VA 22193
Want to know what your home might be worth? Contact us for a FREE valuation!

Our team is ready to help you sell your home for the highest possible price ASAP
Key Details
Sold Price $480,000
Property Type Single Family Home
Sub Type Detached
Listing Status Sold
Purchase Type For Sale
Square Footage 3,347 sqft
Price per Sqft $143
Subdivision Cardinal Ridge
MLS Listing ID VAPW434700
Sold Date 05/24/19
Style Colonial
Bedrooms 4
Full Baths 3
Half Baths 1
HOA Fees $41/qua
HOA Y/N Y
Abv Grd Liv Area 2,498
Originating Board BRIGHT
Year Built 1996
Annual Tax Amount $4,979
Tax Year 2018
Lot Size 0.257 Acres
Acres 0.26
Property Description
This home has it all! Stunning Renovated Kitchen that a chef would love! Open flowing floor plan where the family room is open to the kitchen so you are always part of fun. Formal Dining Room and Office/Sitting Room offer a lot of light. You kitchen table space overlooks the amazing backyard with a deck and brand new pool with an ultraviolet light system for easy maintenance and low chemicals. The fenced in backyard is perfect for those family events, pool parties and BBQ. The sleeping level does not disappoint. Master suite offers plenty of room, walk in closet and spa like bath. Bedrooms are all generously sized. This home has a very unique feature..a secret hidden door to the lower finished level. See if you can find it! The lower level offers a full bathroom and big open finished space for whatever use you like! This home is one to see and with the updates to it you will not be disappointed!
Location
State VA
County Prince William
Zoning R4
Rooms
Basement Fully Finished
Interior
Interior Features Ceiling Fan(s), Floor Plan - Open, Wood Floors
Cooling Ceiling Fan(s), Central A/C
Fireplaces Number 1
Fireplaces Type Gas/Propane
Fireplace Y
Heat Source Natural Gas
Exterior
Parking Features Garage - Front Entry
Garage Spaces 2.0
Fence Fully
Pool In Ground
Water Access N
View Trees/Woods
Accessibility None
Attached Garage 2
Total Parking Spaces 2
Garage Y
Building
Lot Description Backs to Trees, Stream/Creek
Story 3+
Sewer Public Sewer
Water Public
Architectural Style Colonial
Level or Stories 3+
Additional Building Above Grade, Below Grade
New Construction N
Schools
School District Prince William County Public Schools
Others
HOA Fee Include Management,Common Area Maintenance,Trash,Snow Removal
Senior Community No
Tax ID 8190-68-5851
Ownership Fee Simple
SqFt Source Assessor
Security Features Exterior Cameras
Special Listing Condition Standard
Read Less

Bought with Lara Taibl • Keller Williams Capital Properties
GET MORE INFORMATION




