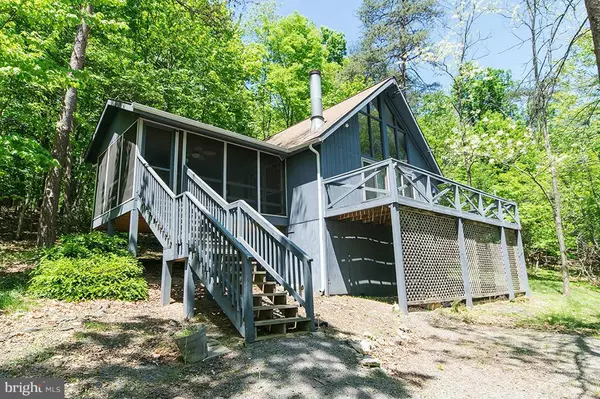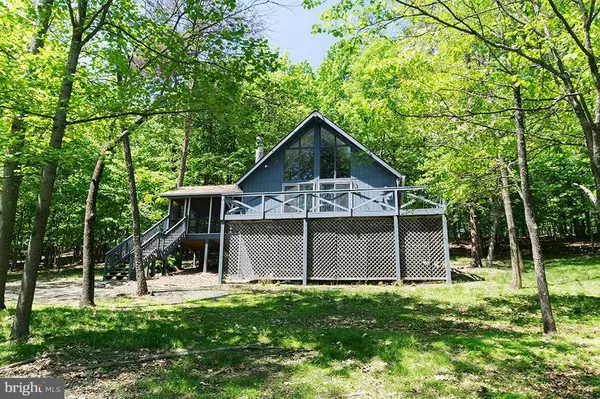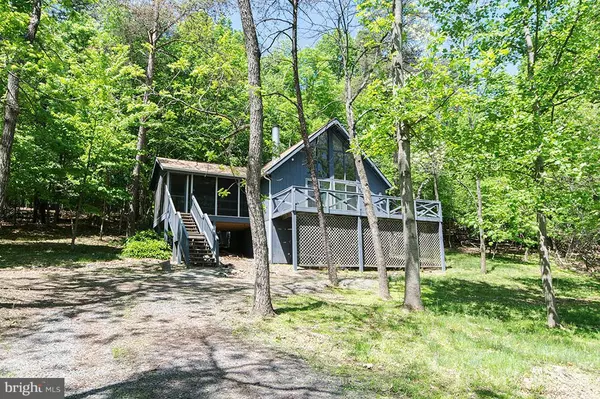For more information regarding the value of a property, please contact us for a free consultation.
578 WALDEN ROAD Hedgesville, WV 25427
Want to know what your home might be worth? Contact us for a FREE valuation!

Our team is ready to help you sell your home for the highest possible price ASAP
Key Details
Sold Price $105,500
Property Type Single Family Home
Sub Type Detached
Listing Status Sold
Purchase Type For Sale
Square Footage 900 sqft
Price per Sqft $117
Subdivision The Woods
MLS Listing ID 1008739194
Sold Date 05/20/19
Style Chalet
Bedrooms 2
Full Baths 1
HOA Fees $90/qua
HOA Y/N Y
Abv Grd Liv Area 900
Originating Board MRIS
Year Built 1985
Annual Tax Amount $1,395
Tax Year 2018
Lot Size 0.976 Acres
Acres 0.98
Property Description
Cabin in The Woods Sit on your wrap around deck and watch the leaves change, watch the deer and wild turkey stroll across the almost 1 acre lot. Lie in bed at night and watch the moon come up above the trees and have the sun wake you in the morning as it rises. Have you morning coffee on the screened in porch or the wrap-around deck. All of this only an hour and a half away from the DC beltway in The Woods Resort in Hedgesville, WV. The Popular Elmwood model is situated on a wooded site. Beautiful window wall of glass in the great room with cathedral ceilings, fireplace with wood stove to keep you warm in the Winter or cool Fall nights, newer carpet and flooring in kitchen and bathroom. Sliding glass doors to wrap around open deck. One BR + loft + full bath on main level. Screened in porch with vaulted ceiling & ceiling fan/light. Heat pump with central air/heat, new installation and new heat tape on pipes. Indoor/outdoor membership is available with $3150 initiation fee. Priced to Sell!!!
Location
State WV
County Berkeley
Rooms
Other Rooms Kitchen, Bedroom 1, Great Room, Loft
Main Level Bedrooms 1
Interior
Interior Features Combination Kitchen/Living, Entry Level Bedroom, Floor Plan - Open
Hot Water Electric
Heating Baseboard - Electric
Cooling Central A/C
Fireplaces Number 1
Fireplaces Type Equipment
Equipment Refrigerator, Icemaker, Stove
Fireplace Y
Appliance Refrigerator, Icemaker, Stove
Heat Source Electric
Exterior
Exterior Feature Deck(s), Screened
Water Access N
Roof Type Asphalt
Accessibility None
Porch Deck(s), Screened
Garage N
Building
Lot Description No Thru Street, Backs to Trees
Story 2
Foundation Pilings
Sewer Septic Exists
Water Community
Architectural Style Chalet
Level or Stories 2
Additional Building Above Grade
Structure Type Paneled Walls
New Construction N
Schools
School District Berkeley County Schools
Others
Senior Community No
Tax ID 04012L00600000
Ownership Fee Simple
SqFt Source Assessor
Special Listing Condition Standard
Read Less

Bought with Tyler S. Burch • Keller Williams Realty Advantage



