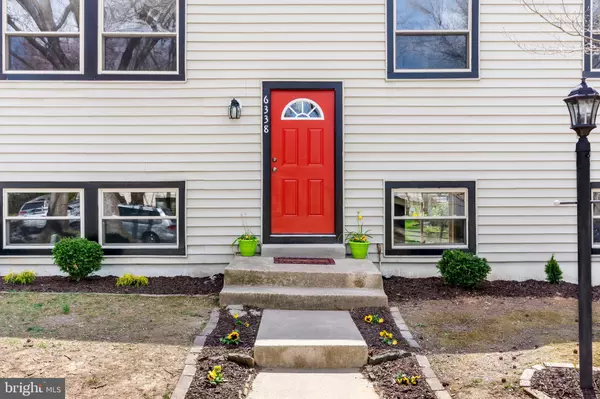For more information regarding the value of a property, please contact us for a free consultation.
6338 WINDHARP WAY Columbia, MD 21045
Want to know what your home might be worth? Contact us for a FREE valuation!

Our team is ready to help you sell your home for the highest possible price ASAP
Key Details
Sold Price $357,509
Property Type Single Family Home
Sub Type Detached
Listing Status Sold
Purchase Type For Sale
Square Footage 1,858 sqft
Price per Sqft $192
Subdivision Village Of Owen Brown
MLS Listing ID MDHW261520
Sold Date 05/24/19
Style Split Foyer
Bedrooms 4
Full Baths 2
HOA Fees $77/ann
HOA Y/N Y
Abv Grd Liv Area 1,008
Originating Board BRIGHT
Year Built 1973
Annual Tax Amount $4,032
Tax Year 2018
Lot Size 9,867 Sqft
Acres 0.23
Property Description
Welcome to this beautiful light-filled Remodeled Split Foyer on a fabulous and quiet 1/4-acre cul-de-sac lot. 4 Beds, 2 full baths and an oversized 2-car parking pad. Sunny and fully remodeled eat-in kitchen with new SS appliances, new cabinets, new granite counters and sleek ceramic backsplash w/mosaic accent. Newly remodeled bathrooms with designer ceramic tile, new hardwood floors, new carpeting, new concrete driveway, new light fixtures and fresh paint. Spacious Master Bedroom features new hardwood floors and huge walk-in-closet. Large family room with hardwood floors, wood-burning FP and slider leading to rear yard. Expansive and fully fenced level backyard. Be a part of this ideal setting close to parks and walking trails. Easy access & commute to I-95, Route 29, Baltimore, DC and NSA.
Location
State MD
County Howard
Zoning NT
Rooms
Other Rooms Living Room, Primary Bedroom, Bedroom 3, Bedroom 4, Kitchen, Family Room, Laundry, Bathroom 2
Basement Full, Fully Finished, Walkout Level, Windows, Improved, Outside Entrance, Rear Entrance
Main Level Bedrooms 3
Interior
Interior Features Breakfast Area, Built-Ins, Carpet, Kitchen - Eat-In, Kitchen - Country, Kitchen - Table Space, Walk-in Closet(s), Wood Floors
Hot Water Electric
Heating Heat Pump(s)
Cooling Central A/C
Flooring Carpet, Hardwood
Fireplaces Number 1
Fireplaces Type Fireplace - Glass Doors
Equipment Built-In Microwave, Dishwasher, Disposal, Dryer, Dryer - Electric, Exhaust Fan, Icemaker, Oven - Self Cleaning, Oven/Range - Electric, Refrigerator, Stainless Steel Appliances, Washer, Water Heater
Fireplace Y
Window Features Screens
Appliance Built-In Microwave, Dishwasher, Disposal, Dryer, Dryer - Electric, Exhaust Fan, Icemaker, Oven - Self Cleaning, Oven/Range - Electric, Refrigerator, Stainless Steel Appliances, Washer, Water Heater
Heat Source Electric
Laundry Basement
Exterior
Fence Rear, Split Rail
Amenities Available Bike Trail, Common Grounds, Community Center, Golf Course Membership Available, Jog/Walk Path, Pool Mem Avail, Tot Lots/Playground
Water Access N
Roof Type Asphalt
Accessibility None
Garage N
Building
Lot Description Cul-de-sac, Landscaping
Story 2
Sewer Public Sewer
Water Public
Architectural Style Split Foyer
Level or Stories 2
Additional Building Above Grade, Below Grade
New Construction N
Schools
Elementary Schools Stevens Forest
Middle Schools Oakland Mills
High Schools Oakland Mills
School District Howard County Public School System
Others
HOA Fee Include Common Area Maintenance,Management
Senior Community No
Tax ID 1416075728
Ownership Fee Simple
SqFt Source Assessor
Special Listing Condition Standard
Read Less

Bought with Steven R Dambrisi • RE/MAX Advantage Realty



