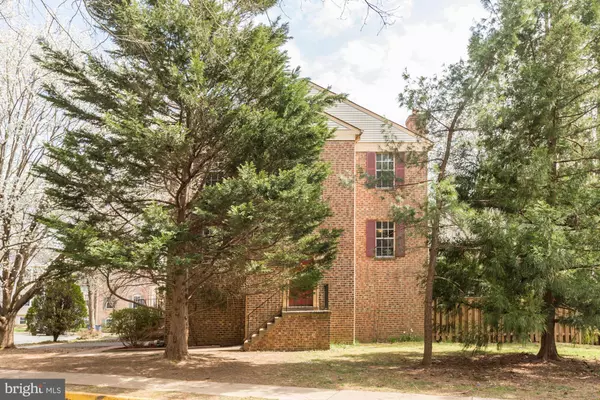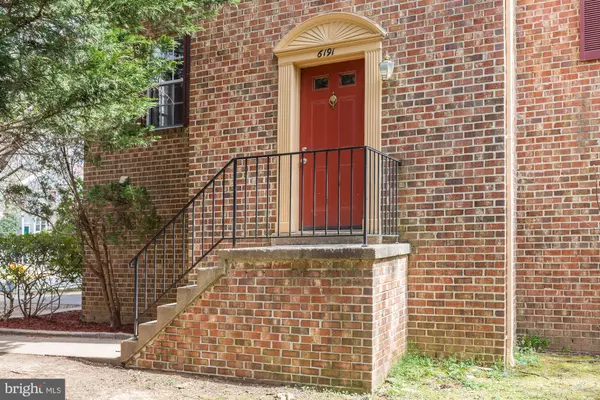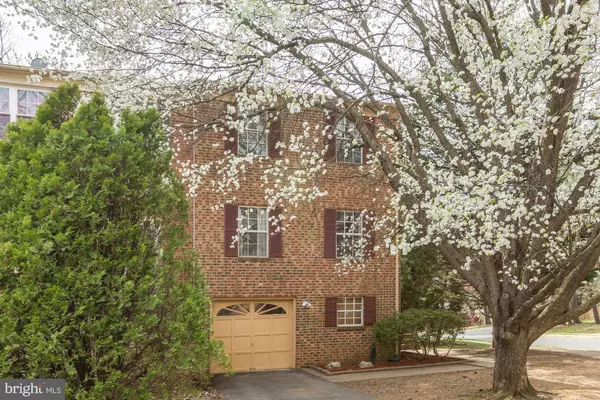For more information regarding the value of a property, please contact us for a free consultation.
6191 FOREST CREEK LN Springfield, VA 22152
Want to know what your home might be worth? Contact us for a FREE valuation!

Our team is ready to help you sell your home for the highest possible price ASAP
Key Details
Sold Price $461,000
Property Type Townhouse
Sub Type End of Row/Townhouse
Listing Status Sold
Purchase Type For Sale
Square Footage 1,942 sqft
Price per Sqft $237
Subdivision The Timbers
MLS Listing ID VAFX1007656
Sold Date 05/23/19
Style Colonial
Bedrooms 3
Full Baths 2
Half Baths 2
HOA Fees $86/qua
HOA Y/N Y
Abv Grd Liv Area 1,574
Originating Board BRIGHT
Year Built 1985
Annual Tax Amount $5,334
Tax Year 2019
Lot Size 2,496 Sqft
Acres 0.06
Property Description
Fantastic end-unit 3 level brick townhome in a cul-de-sac friendly neighborhood. This awesome home offers a bright and open floor plan featuring living room, separate dining room and a half bathroom; a charming eat-in kitchen boasts of granite counters, recessed lighting, stainless steel appliances, pantry, tile flooring and a new sliding glass door leading to deck; hardwood flooring in main and upper levels and all bathrooms have been updated. The master bedroom ceiling fan was just replaced with a new one. The lower level provides an excellent entertaining space with a wood burning fireplace, new laminate traffic-master flooring, a walkout to fenced yard with patio, a remodeled half bathroom, a 1-car garage and laundry area. The rec room projection screen TV w/remote conveys As-Is if interested (3D HDMI and DVD does not convey) and the basement sliding glass door, blinds and screen door leading to the backyard is As-Is. Basement doors will be painted the week of 4/22. Buyers can settle by the end of May. Close to shopping, great schools and transportation including a near VRE to Crystal City and/or D.C. Open House on 4/14/19 from 2 to 4 p.m. Please submit offers by 4/15/19 by 9 p.m.
Location
State VA
County Fairfax
Zoning 181
Rooms
Other Rooms Living Room, Dining Room, Primary Bedroom, Kitchen, Family Room, Foyer, Bedroom 1, Bathroom 1, Bathroom 2, Bathroom 3, Primary Bathroom, Half Bath
Basement Full, Connecting Stairway, Fully Finished, Garage Access, Walkout Level, Daylight, Partial
Interior
Interior Features Dining Area, Kitchen - Table Space, Primary Bath(s), Attic, Walk-in Closet(s), Kitchen - Eat-In, Pantry, Recessed Lighting, Upgraded Countertops, Window Treatments, Wood Floors, Other, Ceiling Fan(s)
Hot Water Electric
Heating Heat Pump(s)
Cooling Ceiling Fan(s), Central A/C, Heat Pump(s)
Flooring Hardwood, Laminated, Ceramic Tile, Concrete
Fireplaces Number 1
Fireplaces Type Fireplace - Glass Doors
Equipment Built-In Microwave, Dishwasher, Disposal, Dryer, Exhaust Fan, Icemaker, Oven/Range - Electric, Range Hood, Refrigerator, Stove, Washer, Stainless Steel Appliances
Furnishings No
Fireplace Y
Appliance Built-In Microwave, Dishwasher, Disposal, Dryer, Exhaust Fan, Icemaker, Oven/Range - Electric, Range Hood, Refrigerator, Stove, Washer, Stainless Steel Appliances
Heat Source Electric
Laundry Basement
Exterior
Exterior Feature Deck(s), Patio(s)
Parking Features Garage Door Opener, Garage - Side Entry, Basement Garage
Garage Spaces 3.0
Fence Rear, Wood
Utilities Available Fiber Optics Available, Cable TV Available, Electric Available
Amenities Available Common Grounds, Community Center, Pool - Outdoor, Tot Lots/Playground
Water Access N
View Trees/Woods
Roof Type Shingle
Accessibility None
Porch Deck(s), Patio(s)
Attached Garage 1
Total Parking Spaces 3
Garage Y
Building
Story 3+
Sewer Public Sewer
Water Public
Architectural Style Colonial
Level or Stories 3+
Additional Building Above Grade, Below Grade
Structure Type Vaulted Ceilings
New Construction N
Schools
Elementary Schools Cardinal Forest
Middle Schools Irving
High Schools West Springfield
School District Fairfax County Public Schools
Others
Pets Allowed Y
HOA Fee Include Common Area Maintenance,Fiber Optics Available,Lawn Care Front,Pool(s),Road Maintenance,Snow Removal
Senior Community No
Tax ID 0793 17 0510A
Ownership Fee Simple
SqFt Source Assessor
Acceptable Financing Conventional
Horse Property N
Listing Terms Conventional
Financing Conventional
Special Listing Condition Standard
Pets Allowed Dogs OK, Cats OK
Read Less

Bought with William Wu • Samson Properties



