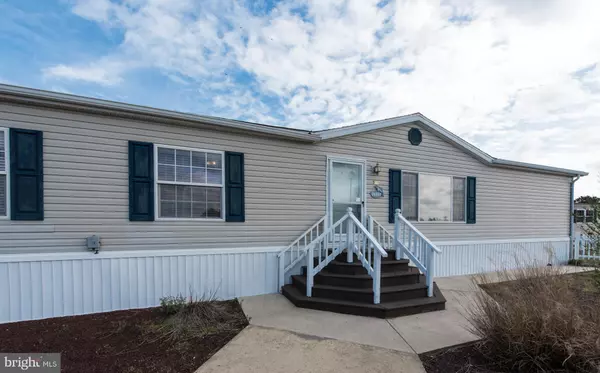For more information regarding the value of a property, please contact us for a free consultation.
26307 COVE DRIVE Millsboro, DE 19966
Want to know what your home might be worth? Contact us for a FREE valuation!

Our team is ready to help you sell your home for the highest possible price ASAP
Key Details
Sold Price $63,000
Property Type Manufactured Home
Sub Type Manufactured
Listing Status Sold
Purchase Type For Sale
Square Footage 1,876 sqft
Price per Sqft $33
Subdivision Mariners Cove
MLS Listing ID DESU138290
Sold Date 05/22/19
Style Other
Bedrooms 3
Full Baths 2
HOA Y/N Y
Abv Grd Liv Area 1,876
Originating Board BRIGHT
Land Lease Amount 945.0
Land Lease Frequency Monthly
Year Built 1997
Annual Tax Amount $503
Tax Year 2018
Lot Dimensions 0.00 x 0.00
Property Description
Enjoy incredible views from this waterfront home with a bulkhead and dock! Just pull up your boat and go! This well maintained home is turnkey ready and offers plenty of space for all The spacious kitchen has a center Island and a breakfast bar An open concept family /dining area opens to a 3-season Sunroom overlooking the Canal, perfect space for entertaining Relax in the screened gazebo or sun on the open deck while taking in the waterview The home has a large master suit with a private bath and 2 additional Bedrooms and a shared Bath There is an outside shower and a shed for your beach toys Community amenities include a marina, boat slips / storage and an outdoor in-ground pool. Fenced side yard and (2) concrete pads with parking for 5+ cars Interested buyers must be credit approved by the community office.
Location
State DE
County Sussex
Area Indian River Hundred (31008)
Zoning 3
Rooms
Other Rooms Living Room, Kitchen, Family Room, Sun/Florida Room, Laundry
Main Level Bedrooms 3
Interior
Interior Features Bar, Carpet, Ceiling Fan(s), Combination Dining/Living, Family Room Off Kitchen, Primary Bath(s), Window Treatments
Hot Water Electric
Heating Forced Air
Cooling Central A/C
Flooring Carpet, Vinyl
Equipment Dishwasher, Dryer - Electric, Oven - Self Cleaning, Refrigerator, Stove, Washer, Water Heater
Furnishings Yes
Fireplace N
Window Features Insulated
Appliance Dishwasher, Dryer - Electric, Oven - Self Cleaning, Refrigerator, Stove, Washer, Water Heater
Heat Source Propane - Leased
Laundry Has Laundry, Main Floor
Exterior
Exterior Feature Deck(s)
Garage Spaces 6.0
Fence Picket, Partially, Vinyl
Utilities Available Cable TV Available
Waterfront Description Boat/Launch Ramp
Water Access Y
View Canal
Roof Type Architectural Shingle,Asphalt
Accessibility None
Porch Deck(s)
Total Parking Spaces 6
Garage N
Building
Story 1
Foundation Pillar/Post/Pier
Sewer Public Sewer
Water Community, Public
Architectural Style Other
Level or Stories 1
Additional Building Above Grade, Below Grade
New Construction N
Schools
School District Indian River
Others
Senior Community No
Tax ID 234-25.00-4.00-46068
Ownership Land Lease
SqFt Source Assessor
Acceptable Financing Conventional
Listing Terms Conventional
Financing Conventional
Special Listing Condition Standard
Read Less

Bought with Debbie Reed • RE/MAX Realty Group-Rehoboth Beach



