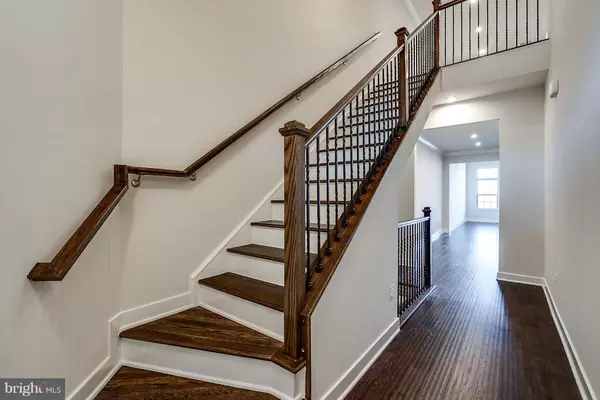For more information regarding the value of a property, please contact us for a free consultation.
2236 RED PINE LOOP Dumfries, VA 22026
Want to know what your home might be worth? Contact us for a FREE valuation!

Our team is ready to help you sell your home for the highest possible price ASAP
Key Details
Sold Price $479,990
Property Type Single Family Home
Sub Type Twin/Semi-Detached
Listing Status Sold
Purchase Type For Sale
Square Footage 3,345 sqft
Price per Sqft $143
Subdivision None Available
MLS Listing ID VAPW321510
Sold Date 05/07/19
Style Craftsman
Bedrooms 3
Full Baths 2
Half Baths 1
HOA Fees $200/mo
HOA Y/N Y
Abv Grd Liv Area 2,440
Originating Board BRIGHT
Year Built 2018
Annual Tax Amount $877
Tax Year 2019
Lot Size 3,851 Sqft
Acres 0.09
Property Description
Builder Special of the Month! Welcome Home! Immediate delivery! All closing costs paid when use NVR Mortgage. Brand-new 3 level Twin with 3 Bedroom & 3. 5 Baths. Bedroom & full bath on main level! Hardwood floors, granite counters & stainless steel appliances. Many luxury finishes come standard with this beauty. Potomac Shores is the only golf course community on the Potomac river w/ a future town center, VRE station, schools, pools, fitness center & more! Prices/terms/availability subject to change. Photos similar
Location
State VA
County Prince William
Zoning PMR
Rooms
Basement Partially Finished, Walkout Level
Main Level Bedrooms 1
Interior
Interior Features Carpet, Entry Level Bedroom, Floor Plan - Open, Kitchen - Gourmet, Primary Bath(s), Wood Floors
Hot Water Natural Gas
Heating Forced Air
Cooling Central A/C, Programmable Thermostat
Equipment Built-In Microwave, Cooktop, Dishwasher, Disposal, Icemaker, Oven - Wall
Appliance Built-In Microwave, Cooktop, Dishwasher, Disposal, Icemaker, Oven - Wall
Heat Source Natural Gas
Exterior
Parking Features Garage - Front Entry, Garage Door Opener
Garage Spaces 2.0
Amenities Available Club House, Common Grounds, Jog/Walk Path, Pool - Outdoor, Recreational Center, Swimming Pool, Tot Lots/Playground
Water Access N
Accessibility None
Attached Garage 2
Total Parking Spaces 2
Garage Y
Building
Story 3+
Sewer Public Sewer
Water Public
Architectural Style Craftsman
Level or Stories 3+
Additional Building Above Grade, Below Grade
New Construction Y
Schools
Elementary Schools Covington-Harper
Middle Schools Potomac
High Schools Potomac
School District Prince William County Public Schools
Others
HOA Fee Include Common Area Maintenance,High Speed Internet,Management,Recreation Facility,Snow Removal,Trash
Senior Community No
Tax ID 8388-19-5106
Ownership Fee Simple
SqFt Source Estimated
Special Listing Condition Standard
Read Less

Bought with Stephany DeBerry • EXP Realty, LLC



