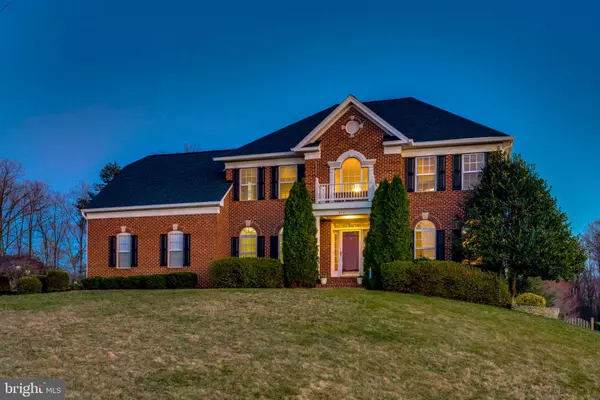For more information regarding the value of a property, please contact us for a free consultation.
8941 HOLLYMEADE DR Lorton, VA 22079
Want to know what your home might be worth? Contact us for a FREE valuation!

Our team is ready to help you sell your home for the highest possible price ASAP
Key Details
Sold Price $836,000
Property Type Single Family Home
Sub Type Detached
Listing Status Sold
Purchase Type For Sale
Square Footage 3,928 sqft
Price per Sqft $212
Subdivision Hollymeade
MLS Listing ID VAFX1003534
Sold Date 05/17/19
Style Colonial
Bedrooms 5
Full Baths 4
Half Baths 1
HOA Fees $66/qua
HOA Y/N Y
Abv Grd Liv Area 2,928
Originating Board BRIGHT
Year Built 1999
Annual Tax Amount $8,903
Tax Year 2018
Lot Size 0.870 Acres
Acres 0.87
Property Description
HUGE lot! Beautifully appointed colonial sits on almost one acre backing to trees in a quiet neighborhood. Almost 4,000 SQFT of welcoming living space. Two story foyer, 5 large bedrooms and 4 baths. Kitchen with large island, granite, double sink, tall cabinets and breakfast area with built in storage. Family room has gas fireplace and several tall windows providing sunlight throughout the day. Large Trex deck with stairs to a fully-fenced backyard. True walk-out basement with french doors, wet bar, large windows bringing in plenty of light, 5th bedroom with walk-in closet and full bath. Large storage area also in basement. Extra tall 2 car garage has extra area for storage with access to mudroom/laundry room. Master bedroom with tray ceiling and two walk-in closets. MB is huge and newly updated. New roof installed in 2016 and new HVAC 2018. This house is move-in ready. A welcoming place to live and entertain.
Location
State VA
County Fairfax
Zoning 110
Direction Northwest
Rooms
Other Rooms Living Room, Dining Room, Primary Bedroom, Bedroom 2, Bedroom 4, Bedroom 5, Kitchen, Game Room, Family Room, Foyer, Laundry, Other, Bathroom 2, Bathroom 3, Primary Bathroom, Half Bath
Basement Full, Daylight, Partial, Fully Finished, Heated, Interior Access, Outside Entrance, Rear Entrance, Sump Pump, Walkout Level, Windows
Interior
Interior Features Attic, Built-Ins, Carpet, Ceiling Fan(s), Combination Kitchen/Dining, Combination Kitchen/Living, Crown Moldings, Family Room Off Kitchen, Floor Plan - Traditional, Formal/Separate Dining Room, Kitchen - Eat-In, Kitchen - Island, Primary Bath(s), Walk-in Closet(s), Wet/Dry Bar, Wood Floors
Hot Water Natural Gas
Heating Forced Air
Cooling Ceiling Fan(s), Central A/C
Flooring Hardwood, Ceramic Tile, Carpet, Laminated
Fireplaces Number 1
Fireplaces Type Gas/Propane, Fireplace - Glass Doors
Equipment Built-In Microwave, Dishwasher, Disposal, Dryer - Electric, Oven/Range - Gas, Refrigerator, Washer - Front Loading
Fireplace Y
Window Features Double Pane
Appliance Built-In Microwave, Dishwasher, Disposal, Dryer - Electric, Oven/Range - Gas, Refrigerator, Washer - Front Loading
Heat Source Natural Gas
Exterior
Exterior Feature Deck(s)
Parking Features Garage - Side Entry, Additional Storage Area, Oversized, Inside Access, Garage Door Opener
Garage Spaces 6.0
Utilities Available Cable TV Available, Fiber Optics Available, Phone Available
Water Access N
View Trees/Woods, Creek/Stream
Roof Type Shingle
Accessibility None
Porch Deck(s)
Road Frontage Public
Attached Garage 2
Total Parking Spaces 6
Garage Y
Building
Story 2
Sewer Public Sewer
Water Public
Architectural Style Colonial
Level or Stories 2
Additional Building Above Grade, Below Grade
Structure Type 9'+ Ceilings,Tray Ceilings,2 Story Ceilings
New Construction N
Schools
Elementary Schools Halley
Middle Schools South County
High Schools South County
School District Fairfax County Public Schools
Others
HOA Fee Include Management,Trash,Common Area Maintenance
Senior Community No
Tax ID 1064 05 0025
Ownership Fee Simple
SqFt Source Estimated
Security Features Smoke Detector
Special Listing Condition Standard
Read Less

Bought with Jason S Hasselius • CENTURY 21 New Millennium



