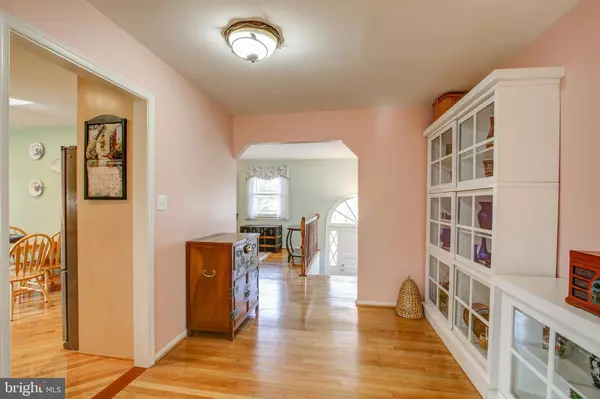For more information regarding the value of a property, please contact us for a free consultation.
3705 FALLING GREEN RD Olney, MD 20832
Want to know what your home might be worth? Contact us for a FREE valuation!

Our team is ready to help you sell your home for the highest possible price ASAP
Key Details
Sold Price $550,000
Property Type Single Family Home
Sub Type Detached
Listing Status Sold
Purchase Type For Sale
Square Footage 2,702 sqft
Price per Sqft $203
Subdivision Olney Mill
MLS Listing ID MDMC618792
Sold Date 05/17/19
Style Other
Bedrooms 4
Full Baths 2
Half Baths 1
HOA Fees $5/ann
HOA Y/N Y
Abv Grd Liv Area 2,002
Originating Board BRIGHT
Year Built 1971
Annual Tax Amount $5,537
Tax Year 2019
Lot Size 0.309 Acres
Acres 0.31
Property Description
First time Buyers had cold feet. Their loss is your gain. This home has it all! Remodeled & Renovated Greenbriar Model! Great Room addition with gas fireplace and access to private deck and fenced in yard. Kitchen remodeled with custom cabinets, granite counters, stainless steel appliances make this home one-of-a-kind! Four spacious bedrooms with ceiling fans and hardwood floors on the main level. Expanded rec-room with desk niche and second wood-burning fireplace. 2-car garage, tons of storage, Welcome home
Location
State MD
County Montgomery
Zoning R200
Rooms
Basement Full, Connecting Stairway, Daylight, Partial, Garage Access, Fully Finished, Windows
Main Level Bedrooms 4
Interior
Interior Features Attic, Attic/House Fan, Breakfast Area, Dining Area, Formal/Separate Dining Room, Kitchen - Eat-In, Kitchen - Gourmet, Kitchen - Table Space, Primary Bath(s), Recessed Lighting, Skylight(s), Upgraded Countertops, Window Treatments, Wood Floors
Heating Forced Air
Cooling Central A/C
Fireplaces Number 2
Fireplaces Type Fireplace - Glass Doors, Gas/Propane, Wood, Heatilator
Equipment Dryer, Dryer - Gas, Icemaker, Microwave, Oven/Range - Gas, Refrigerator, Stainless Steel Appliances, Washer, Water Heater
Fireplace Y
Window Features Palladian,Skylights
Appliance Dryer, Dryer - Gas, Icemaker, Microwave, Oven/Range - Gas, Refrigerator, Stainless Steel Appliances, Washer, Water Heater
Heat Source Natural Gas
Laundry Lower Floor
Exterior
Parking Features Basement Garage, Garage - Front Entry, Inside Access, Oversized
Garage Spaces 2.0
Water Access N
Accessibility None
Attached Garage 2
Total Parking Spaces 2
Garage Y
Building
Story 2
Sewer Public Sewer
Water Public
Architectural Style Other
Level or Stories 2
Additional Building Above Grade, Below Grade
New Construction N
Schools
Elementary Schools Belmont
Middle Schools Rosa M. Parks
High Schools Sherwood
School District Montgomery County Public Schools
Others
Senior Community No
Tax ID 160800746360
Ownership Fee Simple
SqFt Source Assessor
Special Listing Condition Standard
Read Less

Bought with Jennifer Werner • RE/MAX Town Center



