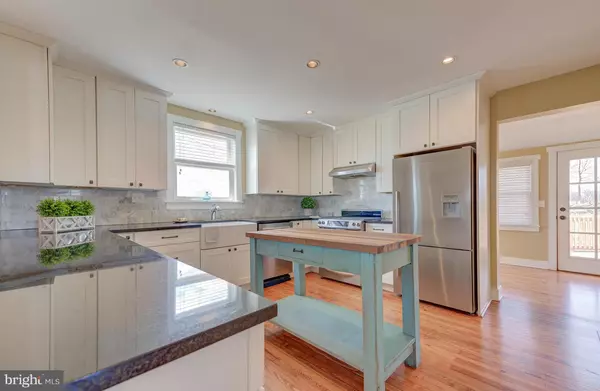For more information regarding the value of a property, please contact us for a free consultation.
42780 LUCKETTS RD Leesburg, VA 20176
Want to know what your home might be worth? Contact us for a FREE valuation!

Our team is ready to help you sell your home for the highest possible price ASAP
Key Details
Sold Price $436,000
Property Type Single Family Home
Sub Type Detached
Listing Status Sold
Purchase Type For Sale
Square Footage 1,850 sqft
Price per Sqft $235
Subdivision Lucketts
MLS Listing ID VALO356072
Sold Date 05/06/19
Style Cape Cod
Bedrooms 3
Full Baths 2
Half Baths 1
HOA Y/N N
Abv Grd Liv Area 1,850
Originating Board BRIGHT
Year Built 1934
Annual Tax Amount $4,073
Tax Year 2018
Lot Size 1.000 Acres
Acres 1.0
Property Description
Beautifully remodeled in 2013. Enjoy all the charm of a home built in 1935 and the modern conveniences and aesthetics of today. Fall in love when you walk through the door. Beautiful warm refinished hardwoods on the entire main level welcome you home. Gourmet kitchen with white cabinets, farmhouse sink and stainless appliances is at the heart of this home. The first floor master bedroom is spacious and leads to a dream bath with frame-less shower and double sink vanity and elegant freestanding oval soaking tub. Windows present expansive views from all sides of this lovely farmhouse. Two large bedrooms and another gorgeous bathroom await at the top of the stairway. Upper and lower HVACs offer heating and cooling comfort for the whole family. Backyard options are many and include a large entertaining deck and a bonfire sized firepit and an in-ground pond with gold fish aplenty. Come enjoy this wondeful cottage on the outskirts of quaint Lucketts. Easy local trips within a 20 minute drive include many wineries and breweries in Loudoun County and many restaurants and shops from downtown Leesburg, Wonderful sunsets and sunrises make every day special.
Location
State VA
County Loudoun
Zoning RESIDENTIAL
Rooms
Basement Full, Unfinished
Main Level Bedrooms 1
Interior
Interior Features Floor Plan - Traditional, Kitchen - Gourmet, Kitchen - Island, Primary Bath(s), Recessed Lighting, Walk-in Closet(s), Water Treat System, Wood Floors, Family Room Off Kitchen
Hot Water Electric
Heating Forced Air, Zoned, Heat Pump - Electric BackUp
Cooling Central A/C, Zoned
Flooring Hardwood
Equipment Dishwasher, Disposal, Dryer - Front Loading, Exhaust Fan, Icemaker, Oven - Self Cleaning, Oven/Range - Gas, Range Hood, Refrigerator, Stainless Steel Appliances, Washer - Front Loading, Washer/Dryer Stacked, Water Heater
Fireplace N
Window Features Energy Efficient,Double Pane
Appliance Dishwasher, Disposal, Dryer - Front Loading, Exhaust Fan, Icemaker, Oven - Self Cleaning, Oven/Range - Gas, Range Hood, Refrigerator, Stainless Steel Appliances, Washer - Front Loading, Washer/Dryer Stacked, Water Heater
Heat Source Propane - Leased
Exterior
Garage Spaces 6.0
Fence Board, Partially, Wire
Utilities Available Propane
Water Access N
View Pasture
Roof Type Metal
Accessibility None
Total Parking Spaces 6
Garage N
Building
Story 3+
Sewer Septic < # of BR, Gravity Sept Fld, No Sewer System
Water Well
Architectural Style Cape Cod
Level or Stories 3+
Additional Building Above Grade, Below Grade
Structure Type Dry Wall
New Construction N
Schools
School District Loudoun County Public Schools
Others
Senior Community No
Tax ID 137387623000
Ownership Fee Simple
SqFt Source Assessor
Horse Property N
Special Listing Condition Standard
Read Less

Bought with Eric Serrano • Samson Properties



