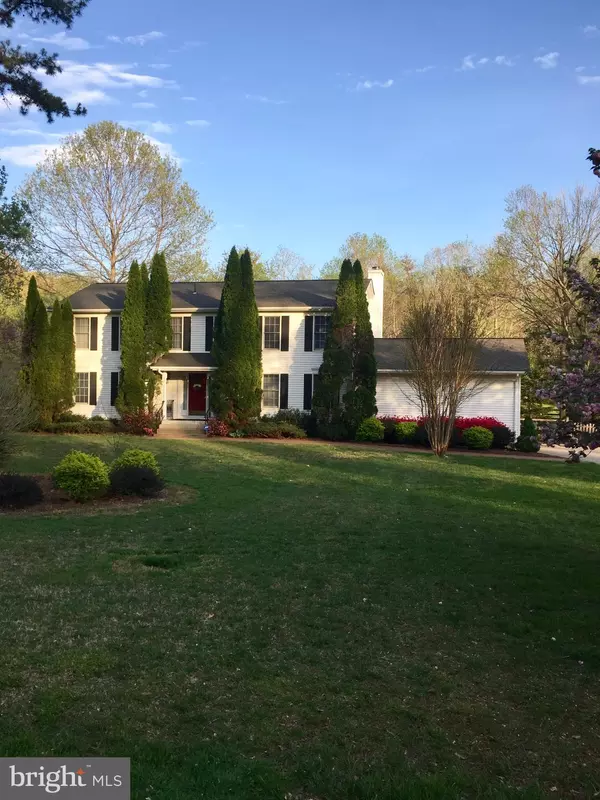For more information regarding the value of a property, please contact us for a free consultation.
29 HULVEY DR Stafford, VA 22556
Want to know what your home might be worth? Contact us for a FREE valuation!

Our team is ready to help you sell your home for the highest possible price ASAP
Key Details
Sold Price $419,000
Property Type Single Family Home
Sub Type Detached
Listing Status Sold
Purchase Type For Sale
Square Footage 3,824 sqft
Price per Sqft $109
Subdivision Bald Eagle Hills
MLS Listing ID VAST201806
Sold Date 05/14/19
Style Colonial
Bedrooms 4
Full Baths 3
Half Baths 1
HOA Y/N N
Abv Grd Liv Area 2,688
Originating Board BRIGHT
Year Built 1989
Annual Tax Amount $3,591
Tax Year 2018
Lot Size 1.731 Acres
Acres 1.73
Property Description
Don't miss out! Amazing 4 bed/3.5 bath updated home on PRIME LOT in great location! Fenced in 1.73 acres on a flat lot. Renovated kitchen in 2015 with stainless steel appliances and granite counters. Newly installed HVAC in Dec. 2016. New roof in 2012.Lots to do outside - You will enjoy relaxing or grilling on the TREX deck, share campfire stories and roast marshmallows at the fire pit, plant your favorites in the nice size enclosed garden with two raised beds, and playground for the kids. Basement includes Mother-in-Law suite with kitchenette, own entrance, full bathroom, and lots of storage space with shelves. Other features include: custom, stringless Roman blinds, upstairs laundry room, giant mud room, and main level wood burning fireplace. Plenty of parking with extra space for an RV, boat, camper, trucks, or extra cars. Ideal location: seconds from Marine Corps Base Quantico and minutes from I-95 commuter lots. Great access to shopping and convenience, but just enough off the beaten path to seem like country living. You won't find anything else like it! Please schedule online before showing (please show before 7 PM due to young kids at home).
Location
State VA
County Stafford
Zoning A2
Rooms
Basement Full
Interior
Interior Features Ceiling Fan(s), Crown Moldings, Dining Area, Walk-in Closet(s), Wood Floors, Window Treatments, Formal/Separate Dining Room, Family Room Off Kitchen
Heating Heat Pump(s)
Cooling Central A/C, Heat Pump(s)
Fireplaces Number 1
Fireplaces Type Wood
Equipment Built-In Microwave, Dishwasher, Disposal, Dryer - Electric, Oven - Single, Oven/Range - Electric, Stove, Washer
Fireplace Y
Appliance Built-In Microwave, Dishwasher, Disposal, Dryer - Electric, Oven - Single, Oven/Range - Electric, Stove, Washer
Heat Source Electric, Central
Laundry Upper Floor
Exterior
Exterior Feature Deck(s), Porch(es)
Parking Features Additional Storage Area, Garage - Side Entry
Garage Spaces 2.0
Water Access N
Accessibility None
Porch Deck(s), Porch(es)
Attached Garage 2
Total Parking Spaces 2
Garage Y
Building
Story 3+
Sewer Public Sewer
Water Well
Architectural Style Colonial
Level or Stories 3+
Additional Building Above Grade, Below Grade
New Construction N
Schools
School District Stafford County Public Schools
Others
Senior Community No
Tax ID 20-H-1- -13
Ownership Fee Simple
SqFt Source Assessor
Special Listing Condition Standard
Read Less

Bought with Christina K Zorich • Coldwell Banker Elite
GET MORE INFORMATION




