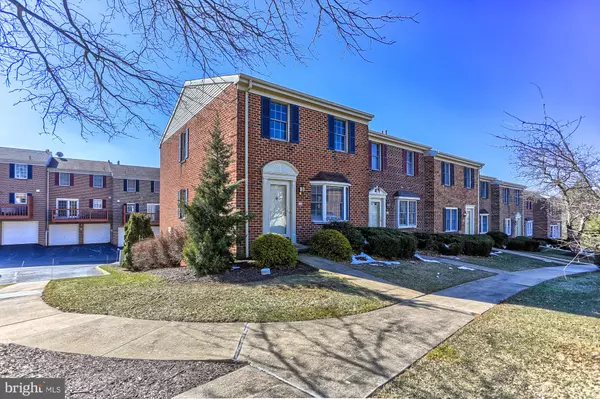For more information regarding the value of a property, please contact us for a free consultation.
1101 CHAMBERS RDG York, PA 17402
Want to know what your home might be worth? Contact us for a FREE valuation!

Our team is ready to help you sell your home for the highest possible price ASAP
Key Details
Sold Price $155,000
Property Type Condo
Sub Type Condo/Co-op
Listing Status Sold
Purchase Type For Sale
Square Footage 1,664 sqft
Price per Sqft $93
Subdivision Chambers Ridge
MLS Listing ID PAYK111736
Sold Date 05/10/19
Style Colonial
Bedrooms 3
Full Baths 1
Half Baths 1
Condo Fees $140/mo
HOA Y/N N
Abv Grd Liv Area 1,520
Originating Board BRIGHT
Year Built 1986
Annual Tax Amount $3,092
Tax Year 2018
Property Description
Gorgeous 3-bedroom, all brick end-unit condo, conveniently located only minutes from I83 & Rt. 30. This exceptional living space offers so much! Beautiful hardwood floors throughout the main level. Attractive gas fireplace anchors the spacious living area. Functional kitchen with granite countertops, breakfast bar, stainless appliances including gas range, and generous pantry....ideal for your modern lifestyle. Open dining area leads to a charming deck with awning. Upper level includes three bedrooms and full bath. Lower level makes a perfect office space. Desirable two-car garage and additional visitor parking adjacent to the unit. Enjoy the lovely views of the courtyard with walking paths. Carefree living with no worries about snow removal or lawn care. This one is sure to appeal to you!!!
Location
State PA
County York
Area York Twp (15254)
Zoning RESIDENTIAL
Rooms
Other Rooms Dining Room, Bedroom 2, Bedroom 3, Kitchen, Family Room, Bedroom 1, Office, Bathroom 1
Basement Full
Interior
Interior Features Ceiling Fan(s), Chair Railings, Crown Moldings, Pantry, Upgraded Countertops, Wood Floors
Heating Forced Air
Cooling Central A/C
Fireplaces Number 1
Equipment Refrigerator, Oven/Range - Gas, Dishwasher, Microwave, Washer, Dryer
Fireplace Y
Appliance Refrigerator, Oven/Range - Gas, Dishwasher, Microwave, Washer, Dryer
Heat Source Natural Gas
Exterior
Parking Features Garage - Rear Entry
Garage Spaces 2.0
Amenities Available Common Grounds
Water Access N
Accessibility None
Attached Garage 2
Total Parking Spaces 2
Garage Y
Building
Story 2
Sewer Public Sewer
Water Public
Architectural Style Colonial
Level or Stories 2
Additional Building Above Grade, Below Grade
New Construction N
Schools
Middle Schools Dallastown Area
High Schools Dallastown Area
School District Dallastown Area
Others
HOA Fee Include Common Area Maintenance,Lawn Maintenance,Snow Removal,Insurance
Senior Community No
Tax ID 54-000-IJ-0079-B0-C0077
Ownership Condominium
Acceptable Financing Cash, Conventional, VA
Listing Terms Cash, Conventional, VA
Financing Cash,Conventional,VA
Special Listing Condition Standard
Read Less

Bought with Duane Frey • Berkshire Hathaway HomeServices Homesale Realty



