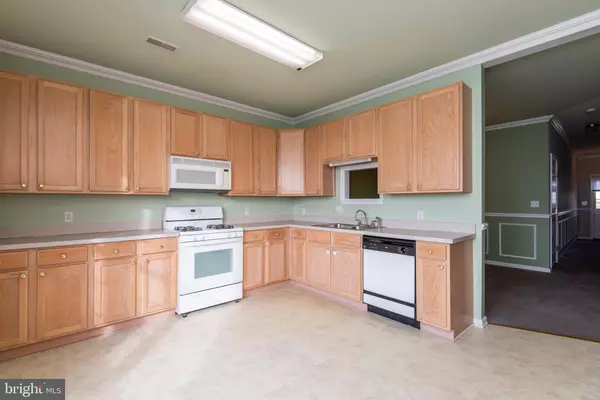For more information regarding the value of a property, please contact us for a free consultation.
267 OSBORNE ST Philadelphia, PA 19128
Want to know what your home might be worth? Contact us for a FREE valuation!

Our team is ready to help you sell your home for the highest possible price ASAP
Key Details
Sold Price $286,500
Property Type Townhouse
Sub Type Interior Row/Townhouse
Listing Status Sold
Purchase Type For Sale
Square Footage 1,420 sqft
Price per Sqft $201
Subdivision Wissahickon
MLS Listing ID PAPH723294
Sold Date 05/08/19
Style Straight Thru
Bedrooms 2
Full Baths 2
Half Baths 2
HOA Fees $100/mo
HOA Y/N Y
Abv Grd Liv Area 1,420
Originating Board BRIGHT
Year Built 2005
Annual Tax Amount $4,352
Tax Year 2019
Lot Size 2,028 Sqft
Acres 0.05
Lot Dimensions 18.05 x 111.39
Property Description
Spacious Townhome that features include 2 Large Bedroom Suites with vaulted ceilings, 2 Full baths and large walk-in closets. Huge Eat in Kitchen with light oak cabinets, dishwasher and microwave oven. Living room--Great Room has a Gas Fireplace and Patio Doors leading to a wooden deck which overlooks the rear grounds. Kitchen and Rear Bedroom have a Spectacular View of the City Skyline. Townhouse also has custom molding throughout, an oversized garage and additional off-street parking and is also freshly painted. This is a super location which is close to both the Wissahickon and Fairmount Parks, with-in walking distance to the Wissahickon Train Station, and close to the shops and restaurants of Manayunk and Chestnut Hill. One Year Home Warranty Included
Location
State PA
County Philadelphia
Area 19128 (19128)
Zoning RSA5
Rooms
Other Rooms Living Room, Dining Room, Primary Bedroom, Bedroom 2, Kitchen, Laundry
Basement Fully Finished
Interior
Interior Features Kitchen - Eat-In, Primary Bath(s)
Heating Forced Air
Cooling Central A/C
Fireplaces Number 1
Equipment Dishwasher, Disposal, Microwave, Range Hood, Refrigerator, Washer, Dryer
Fireplace Y
Appliance Dishwasher, Disposal, Microwave, Range Hood, Refrigerator, Washer, Dryer
Heat Source Natural Gas
Laundry Lower Floor
Exterior
Parking Features Inside Access
Garage Spaces 3.0
Water Access N
Accessibility None
Attached Garage 1
Total Parking Spaces 3
Garage Y
Building
Story 2
Sewer Public Sewer
Water Public
Architectural Style Straight Thru
Level or Stories 2
Additional Building Above Grade, Below Grade
New Construction N
Schools
School District The School District Of Philadelphia
Others
Senior Community No
Tax ID 213051855
Ownership Fee Simple
SqFt Source Estimated
Special Listing Condition Standard
Read Less

Bought with Lynn Lynch-Magaro • Redfin Corporation



