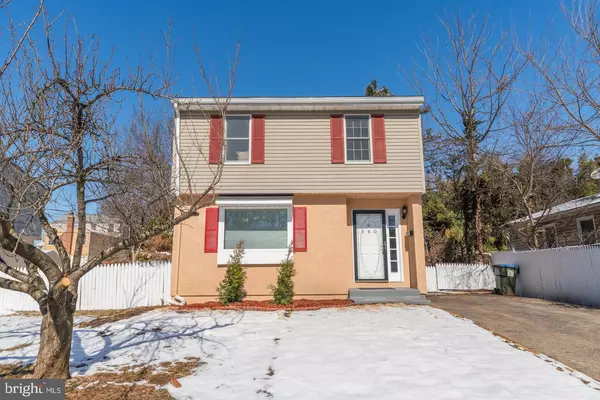For more information regarding the value of a property, please contact us for a free consultation.
560 SUMMIT ST King Of Prussia, PA 19406
Want to know what your home might be worth? Contact us for a FREE valuation!

Our team is ready to help you sell your home for the highest possible price ASAP
Key Details
Sold Price $301,000
Property Type Single Family Home
Sub Type Detached
Listing Status Sold
Purchase Type For Sale
Square Footage 1,430 sqft
Price per Sqft $210
Subdivision King Of Prussia
MLS Listing ID PAMC551882
Sold Date 04/30/19
Style Colonial
Bedrooms 3
Full Baths 2
Half Baths 1
HOA Y/N N
Abv Grd Liv Area 1,430
Originating Board BRIGHT
Year Built 1984
Annual Tax Amount $3,447
Tax Year 2020
Lot Size 7,672 Sqft
Acres 0.18
Property Description
Welcome Home to this Pristine Move-In Condition Freshly Painted Throughout 3 Bedroom, 2 Full Baths and a Powder Room located in the King Of Prussia area. Gourmet Kitchen offers Upgraded Cabinetry, Granite Countertops, all new Stainless Steel Appliances. All new Washer and Dryer included as well. Entrance Foyer features Hard Wood Floors that continue into spacious Great Room for family fun and entertaining with sliding doors that lead to an oversized covered deck. The fenced yard allows for privacy and a play set area for kids to enjoy. The shed remains and allows for storage. Upper Level includes Master Bedroom with Walk In Closets and updated Master Bathroom. There are two additional nice size bedrooms and an overlook loft area for additional space. The hall bath has been updated and is a nice size. Laundry chute is also included. The floored attic has easy access with pull downstairs and offers a large area for additional storage. 560 Summit is conveniently located near King of Prussia retail center, restaurants, businesses, transportation railways and easy access to major highways. Please take the opportunity to view this desirable home.
Location
State PA
County Montgomery
Area Upper Merion Twp (10658)
Zoning R3
Interior
Interior Features Attic, Attic/House Fan, Carpet, Ceiling Fan(s), Combination Kitchen/Dining, Crown Moldings, Family Room Off Kitchen, Kitchen - Gourmet, Laundry Chute, Primary Bath(s), Pantry, Stall Shower, Upgraded Countertops, Walk-in Closet(s), Wood Floors
Hot Water Electric
Heating Forced Air
Cooling Central A/C
Flooring Carpet, Ceramic Tile, Hardwood
Equipment Built-In Microwave, Cooktop, Dishwasher, Dryer, Oven - Single, Refrigerator, Stainless Steel Appliances, Washer, Water Heater, Oven - Self Cleaning
Furnishings No
Fireplace N
Appliance Built-In Microwave, Cooktop, Dishwasher, Dryer, Oven - Single, Refrigerator, Stainless Steel Appliances, Washer, Water Heater, Oven - Self Cleaning
Heat Source Natural Gas
Laundry Main Floor
Exterior
Garage Spaces 5.0
Utilities Available Cable TV
Water Access N
Roof Type Asphalt
Accessibility None
Total Parking Spaces 5
Garage N
Building
Story 2
Sewer Public Sewer
Water Public
Architectural Style Colonial
Level or Stories 2
Additional Building Above Grade, Below Grade
New Construction N
Schools
School District Upper Merion Area
Others
Senior Community No
Tax ID 58-00-18244-013
Ownership Fee Simple
SqFt Source Assessor
Acceptable Financing Cash, Conventional, FHA
Horse Property N
Listing Terms Cash, Conventional, FHA
Financing Cash,Conventional,FHA
Special Listing Condition Standard
Read Less

Bought with Charles Beebe • RE/MAX Professional Realty



