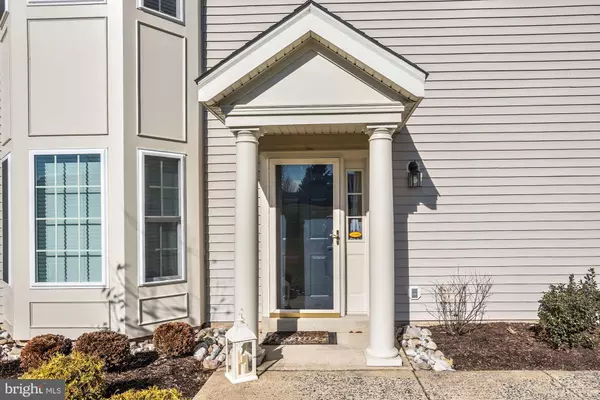For more information regarding the value of a property, please contact us for a free consultation.
106 SILVER OAK CT Warminster, PA 18974
Want to know what your home might be worth? Contact us for a FREE valuation!

Our team is ready to help you sell your home for the highest possible price ASAP
Key Details
Sold Price $375,000
Property Type Townhouse
Sub Type Interior Row/Townhouse
Listing Status Sold
Purchase Type For Sale
Subdivision Country Crossing
MLS Listing ID PABU442292
Sold Date 05/06/19
Style Contemporary
Bedrooms 3
Full Baths 2
Half Baths 1
HOA Fees $145/mo
HOA Y/N Y
Originating Board BRIGHT
Year Built 1999
Annual Tax Amount $5,183
Tax Year 2018
Lot Size 4,831 Sqft
Acres 0.11
Property Description
106 Silver Oak Court is a beautifully updated end unit in the acclaimed Country Crossing community. This unit has it all and has been tastefully updated by the owner to make it this community's premiere unit. The house itself is comprised of 3 beds, 2.5 bathrooms, 2086 sqft, garage parking and is in the fantastic Central Bucks School District. With this home being situated on a corner lot the house has a lot of natural light coming through the windows at all times. As you walk through the front door you will see the beautifully designed, custom made, built in bar (owner gives option to be removed if buyer chooses so). Also on the first floor front of the home is the washer / dryer and bath. Next to the washer dryer are the brand new mechanicals - A/C, Water Heater, Furnace. This house also has all brand new windows, new paint, alarm system and Nest Thermostats. The dining room is perfect size for hosting family and friends over for the holidays or weekend nights. The family room has lofted ceilings with large windows that bring in great light and it is upgraded with a fireplace. The kitchen has an island that the owner installed and will be staying with the unit and plenty of space for another kitchen table for casual nights at the dinner table. The patio off of the back has been updated with larger pavers. Upstairs there are 3 large bedrooms and 2 full baths perfect for a young family or even a couple who needs a guest room and a home office. The master suite has been completely remodeled with custom built in closets and the master bath has brand new vessel tub with his and her sinks and large stand up shower. Schedule your showing today!
Location
State PA
County Bucks
Area Warwick Twp (10151)
Zoning MF2
Rooms
Main Level Bedrooms 3
Interior
Heating Forced Air
Cooling Central A/C
Fireplaces Number 1
Heat Source Natural Gas
Exterior
Parking Features Garage Door Opener, Inside Access
Garage Spaces 3.0
Water Access N
Accessibility None
Attached Garage 1
Total Parking Spaces 3
Garage Y
Building
Story 2
Sewer Public Sewer
Water Public
Architectural Style Contemporary
Level or Stories 2
Additional Building Above Grade, Below Grade
New Construction N
Schools
School District Central Bucks
Others
Senior Community No
Tax ID 51-029-190
Ownership Fee Simple
SqFt Source Assessor
Special Listing Condition Standard
Read Less

Bought with John D McDonald • Weichert Realtors



