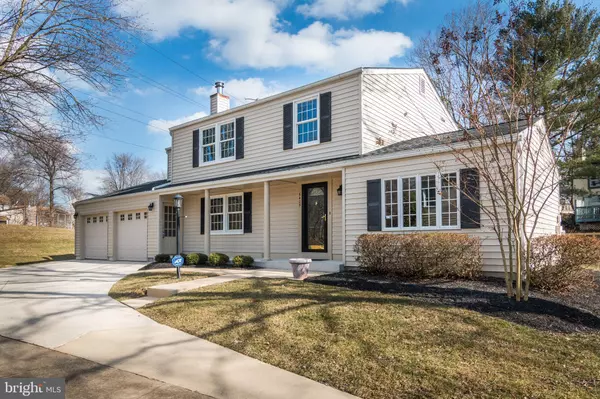For more information regarding the value of a property, please contact us for a free consultation.
6425 WINDHARP WAY Columbia, MD 21045
Want to know what your home might be worth? Contact us for a FREE valuation!

Our team is ready to help you sell your home for the highest possible price ASAP
Key Details
Sold Price $430,000
Property Type Single Family Home
Sub Type Detached
Listing Status Sold
Purchase Type For Sale
Square Footage 2,119 sqft
Price per Sqft $202
Subdivision Village Of Owen Brown
MLS Listing ID MDHW250562
Sold Date 05/07/19
Style Colonial
Bedrooms 4
Full Baths 2
Half Baths 1
HOA Fees $96/ann
HOA Y/N Y
Abv Grd Liv Area 2,119
Originating Board BRIGHT
Year Built 1974
Annual Tax Amount $5,180
Tax Year 2018
Lot Size 0.334 Acres
Acres 0.33
Property Description
BACK ON THE MARKET! Fell through due to financing- Home inspection done and came back satisfatory-Beautifully renovated colonial home with over sized 800 Sq-ft garage, Large enough for 3 cars( 30 X 28). This 2100 SQ.FT home is located on a quiet lot next to open space. Home is very well maintained and features an updated kitchen with built in microwave, upgraded convention double oven, granite counter tops, breakfast bar, newer SS appliances, ceramic flooring and recessed lighting. The sliding door leads to a 17 X 15 screened-in porch with 2 fans and over looks an open field. Large dining room. The Living room has an elegant wood burning stove. Great Family room with Brazilian hardwood floors. Master bedroom has a sitting room and master bath. New carpet in all 4 bedrooms.Newer siding, gutter covers, heating and air conditioning, washer/dryer, front door,windows,alarm system and *** 2013 ROOF with plywood and Timberline HD Lifetime High definition Shingles( Advanced Protection Warranty first 50 yrs manufacturing defect coverage non prorated and transferable.
Location
State MD
County Howard
Zoning NT
Rooms
Other Rooms Living Room, Dining Room, Primary Bedroom, Sitting Room, Bedroom 2, Bedroom 3, Bedroom 4, Kitchen, Family Room, Basement, Screened Porch
Basement Other
Interior
Heating Central, Heat Pump(s)
Cooling Central A/C, Ceiling Fan(s)
Equipment Built-In Microwave, Dishwasher, Disposal, Dryer, Exhaust Fan, Icemaker, Oven/Range - Electric, Refrigerator, Washer, Water Heater
Appliance Built-In Microwave, Dishwasher, Disposal, Dryer, Exhaust Fan, Icemaker, Oven/Range - Electric, Refrigerator, Washer, Water Heater
Heat Source Electric
Exterior
Parking Features Garage - Front Entry, Garage Door Opener
Garage Spaces 2.0
Water Access N
Accessibility Other
Attached Garage 2
Total Parking Spaces 2
Garage Y
Building
Story 3+
Sewer Public Sewer
Water Public
Architectural Style Colonial
Level or Stories 3+
Additional Building Above Grade, Below Grade
New Construction N
Schools
High Schools Oakland Mills
School District Howard County Public School System
Others
Senior Community No
Tax ID 1416083445
Ownership Fee Simple
SqFt Source Assessor
Special Listing Condition Standard
Read Less

Bought with Kevin S Lee • Long & Foster Real Estate, Inc.



