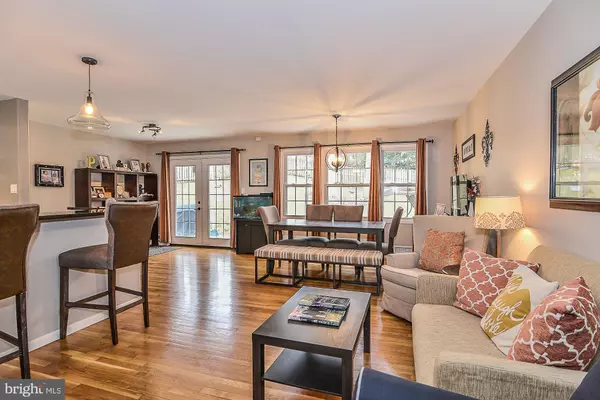For more information regarding the value of a property, please contact us for a free consultation.
6312 GREELEY BLVD Springfield, VA 22152
Want to know what your home might be worth? Contact us for a FREE valuation!

Our team is ready to help you sell your home for the highest possible price ASAP
Key Details
Sold Price $605,000
Property Type Single Family Home
Sub Type Detached
Listing Status Sold
Purchase Type For Sale
Square Footage 1,284 sqft
Price per Sqft $471
Subdivision Keene Mill Manor
MLS Listing ID VAFX1003234
Sold Date 04/30/19
Style Split Level
Bedrooms 4
Full Baths 2
HOA Y/N N
Abv Grd Liv Area 1,284
Originating Board BRIGHT
Year Built 1964
Annual Tax Amount $5,875
Tax Year 2018
Lot Size 0.291 Acres
Acres 0.29
Property Description
This is the one you have been waiting for! Stunning 4 level home in sought after Keene Mill Manor! Totally remodeled from top to bottom with over 50K in renovations! Incredible remodeled kitchen features granite counters, modern stainless-steel appliances with gas cooking and beverage fridge, upgraded white cabinets, stone tile backsplash, ceramic tile flooring, breakfast bar and built-in desk. Hardwood floors flow throughout living and dining room. Step outside into a true backyard oasis! Huge fenced rear yard and a spacious patio complete with globe string lights that set the mood and make this the perfect place to entertain. On the upper level you ll find a large master bedroom with his and hers closets, 2 additional spacious bedrooms and an updated full bath. Hardwood floors flow throughout the entire upper level. On the lower level you ll find a spacious family room with hardwood floors, 4th bedroom, and remodeled full bath. Fully finished 2nd lower level with ceramic tile floors, laundry area, and tons of extra storage space. Brand new oversized 4 car driveway and walkway. Designer paint colors and upgraded lighting throughout. Top Rated Schools! This is an incredible location! Just steps to bus stop and minutes to VRE, Metro, shopping, dining and entertainment. This home has it all!
Location
State VA
County Fairfax
Zoning 130
Rooms
Other Rooms Living Room, Dining Room, Primary Bedroom, Bedroom 2, Bedroom 3, Bedroom 4, Kitchen, Family Room, Foyer, Other, Bathroom 1, Bathroom 2
Basement Full, Fully Finished
Interior
Interior Features Ceiling Fan(s), Dining Area, Stall Shower, Wood Floors, Wine Storage, Upgraded Countertops
Hot Water Natural Gas
Heating Forced Air
Cooling Ceiling Fan(s), Central A/C
Flooring Hardwood, Ceramic Tile
Equipment Built-In Microwave, Dishwasher, Disposal, Refrigerator, Icemaker, Oven/Range - Gas
Fireplace N
Appliance Built-In Microwave, Dishwasher, Disposal, Refrigerator, Icemaker, Oven/Range - Gas
Heat Source Natural Gas
Exterior
Exterior Feature Patio(s)
Fence Wood, Board, Rear
Water Access N
View Trees/Woods
Accessibility None
Porch Patio(s)
Garage N
Building
Lot Description Backs to Trees, Landscaping
Story 3+
Sewer Public Sewer
Water Public
Architectural Style Split Level
Level or Stories 3+
Additional Building Above Grade, Below Grade
Structure Type Dry Wall
New Construction N
Schools
Elementary Schools Keene Mill
Middle Schools Irving
High Schools West Springfield
School District Fairfax County Public Schools
Others
Senior Community No
Tax ID 0794 02 0582
Ownership Fee Simple
SqFt Source Estimated
Special Listing Condition Standard
Read Less

Bought with Ricardo M Martinez • Fairfax Realty of Tysons



