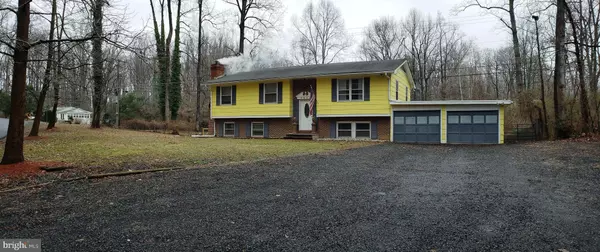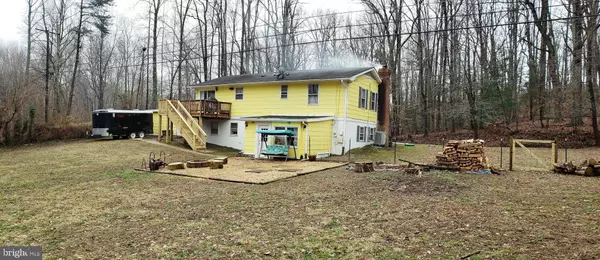For more information regarding the value of a property, please contact us for a free consultation.
2202 CHERRY HILL RD Dumfries, VA 22026
Want to know what your home might be worth? Contact us for a FREE valuation!

Our team is ready to help you sell your home for the highest possible price ASAP
Key Details
Sold Price $282,500
Property Type Single Family Home
Sub Type Detached
Listing Status Sold
Purchase Type For Sale
Square Footage 2,012 sqft
Price per Sqft $140
Subdivision Cherry Hill
MLS Listing ID VAPW434162
Sold Date 05/02/19
Style Other,Split Foyer
Bedrooms 4
Full Baths 2
Half Baths 1
HOA Y/N N
Abv Grd Liv Area 1,044
Originating Board BRIGHT
Year Built 1976
Annual Tax Amount $3,393
Tax Year 2019
Lot Size 1.000 Acres
Acres 1.0
Property Description
Single family home located on an acre with a lot of potential and many interior upgrades: Kitchen with granite counters, updated cabinets and stainless steel appliances. Updated bathrooms. Newer well pump & pressure tank, New garage roof & gutters, new water softener, A/C compressor, and stainless steel chimney insert. The property is part of Cherry Hill neighborhood, a small enclave of large lot homes within walking distance from Potomac Shores, a community within a community. Conveniently located near shopping centers, interstate 95, schools, and the future VRE and Town Center. Cherry Hill Rd. dead ends on a newly built public dock on the Potomac River, next to the well known restaurant & crab house, Tim's River shore. Seller prefers closing with Cardinal Title, within 30 days or less after ratification of contract. No sign on property. Pictures taken when property occupied. PRICED TO SELL. Shows well but sold AS IS . Call Listing Agent for code. House now vacant and ready to show.
Location
State VA
County Prince William
Zoning A1
Rooms
Basement Rear Entrance, Connecting Stairway, Fully Finished
Main Level Bedrooms 3
Interior
Hot Water Electric
Heating Forced Air
Cooling Central A/C, Heat Pump(s)
Flooring Hardwood, Carpet, Laminated
Fireplaces Number 1
Fireplaces Type Wood
Fireplace Y
Heat Source Electric
Exterior
Parking Features Garage - Front Entry
Garage Spaces 2.0
Water Access N
Roof Type Shingle
Accessibility None
Attached Garage 2
Total Parking Spaces 2
Garage Y
Building
Story 2
Sewer Septic Exists
Water Well
Architectural Style Other, Split Foyer
Level or Stories 2
Additional Building Above Grade, Below Grade
Structure Type Dry Wall
New Construction N
Schools
Elementary Schools Swans Creek
Middle Schools Potomac
High Schools Potomac
School District Prince William County Public Schools
Others
Senior Community No
Tax ID 8389-13-2916
Ownership Fee Simple
SqFt Source Estimated
Special Listing Condition Standard
Read Less

Bought with Jose M Flores • Spring Hill Real Estate, LLC.



