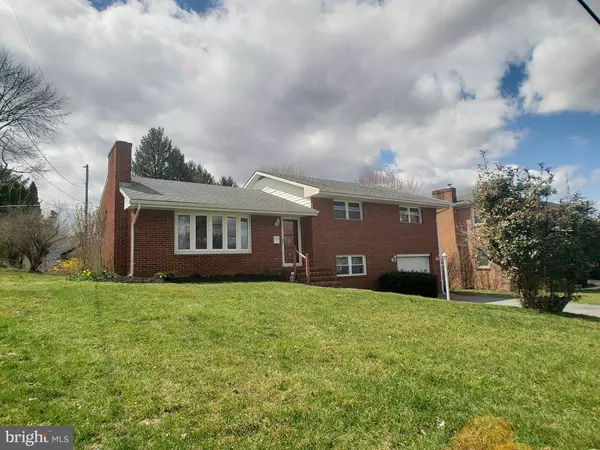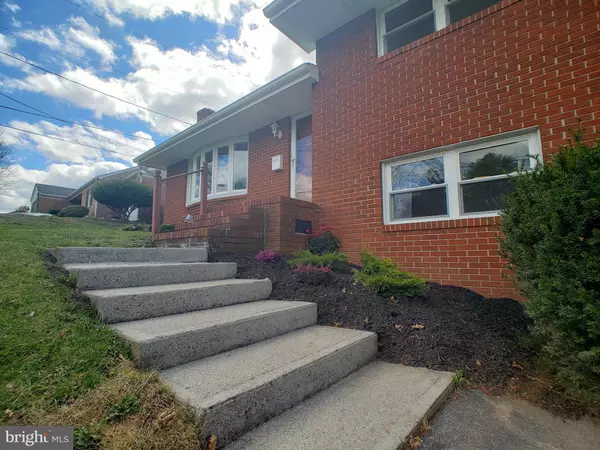For more information regarding the value of a property, please contact us for a free consultation.
1111 CARRIE WAY Martinsburg, WV 25401
Want to know what your home might be worth? Contact us for a FREE valuation!

Our team is ready to help you sell your home for the highest possible price ASAP
Key Details
Sold Price $171,000
Property Type Single Family Home
Sub Type Detached
Listing Status Sold
Purchase Type For Sale
Square Footage 1,748 sqft
Price per Sqft $97
Subdivision Martinsburg District
MLS Listing ID WVBE166218
Sold Date 05/03/19
Style Split Level
Bedrooms 3
Full Baths 1
Half Baths 2
HOA Y/N N
Abv Grd Liv Area 1,748
Originating Board BRIGHT
Year Built 1968
Annual Tax Amount $968
Tax Year 2018
Lot Size 871 Sqft
Acres 0.02
Lot Dimensions 70x122x60x104.6
Property Description
Meticulously maintained brick tri-level with hardwood floors throughout. 3 Bedrooms, 1 Full Bath, 2 Half Baths, Large laundry room with deep utility sink off basement family room. Living Room with Brick wood-burning Fireplace, Bow Window lets in lots of light, Master BR has walk in closet. French doors off Kitchen/Dining areas to a 12 x 12 covered patio, can be screened in or make a sun room to privately enjoy quiet mornings surrounded by lovely mature trees, beautiful flowering shrubs and plants bordering the home. New HVAC installed in February 2019. Just a short distance from the community park, and can be seen in the view from the back yard. Lots of great memories were made in this one owner home, and it's move in ready for you to make memories of your own. Perfectly located with short travel time to hospital, parks, shopping, dining and all the amenities of this very appealing community. Just 15 minutes north to the Maryland line, and 15 minutes south to the Virginia line for commuters. Home Warranty included!
Location
State WV
County Berkeley
Zoning NONE
Direction East
Rooms
Other Rooms Living Room, Dining Room, Primary Bedroom, Bedroom 2, Bedroom 3, Kitchen, Family Room, Laundry, Bathroom 1, Half Bath
Basement Daylight, Partial
Interior
Interior Features Floor Plan - Traditional, Kitchen - Galley, Walk-in Closet(s), Wood Floors, Primary Bath(s), Wood Stove
Hot Water Electric
Heating Baseboard - Electric, Central, Heat Pump(s)
Cooling Heat Pump(s)
Fireplaces Number 1
Fireplaces Type Brick
Equipment Disposal, Dryer, Oven/Range - Electric, Refrigerator, Stove, Washer, Water Heater
Fireplace Y
Appliance Disposal, Dryer, Oven/Range - Electric, Refrigerator, Stove, Washer, Water Heater
Heat Source Electric, Wood
Laundry Lower Floor, Has Laundry, Dryer In Unit, Washer In Unit
Exterior
Parking Features Garage - Front Entry
Garage Spaces 3.0
Utilities Available Cable TV Available, Electric Available, Phone Available
Water Access N
View Street, Trees/Woods, Other
Roof Type Shingle
Accessibility Other
Attached Garage 1
Total Parking Spaces 3
Garage Y
Building
Lot Description Cleared, Front Yard, Landscaping, Rear Yard
Story 2.5
Sewer Public Sewer
Water Public
Architectural Style Split Level
Level or Stories 2.5
Additional Building Above Grade
Structure Type Dry Wall,Paneled Walls
New Construction N
Schools
Middle Schools Martinsburg South
High Schools Martinsburg
School District Berkeley County Schools
Others
Senior Community No
Tax ID NO TAX RECORD
Ownership Fee Simple
SqFt Source Assessor
Security Features Electric Alarm
Acceptable Financing Cash, Conventional, FHA, USDA, VA
Listing Terms Cash, Conventional, FHA, USDA, VA
Financing Cash,Conventional,FHA,USDA,VA
Special Listing Condition Standard
Read Less

Bought with April R. Leonard • RE/MAX 1st Realty



