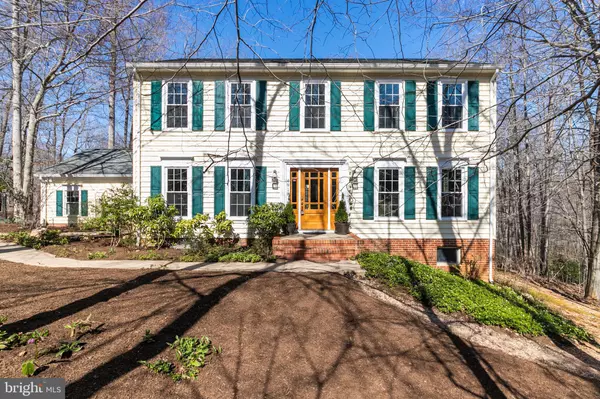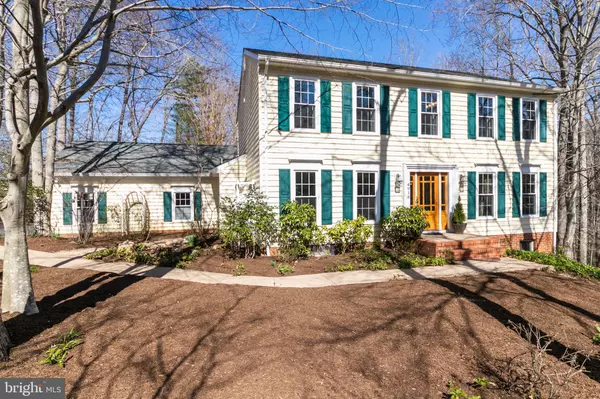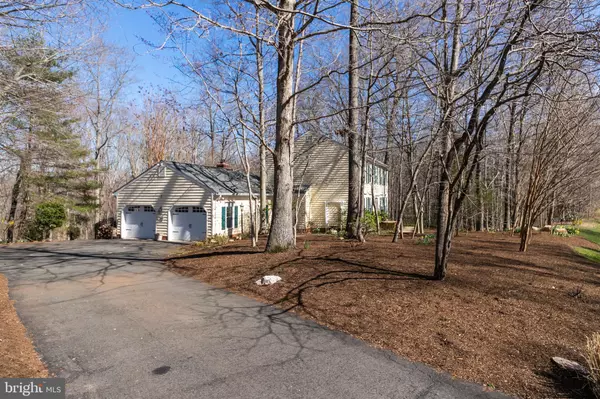For more information regarding the value of a property, please contact us for a free consultation.
4918 WOLF RUN SHOALS RD Woodbridge, VA 22192
Want to know what your home might be worth? Contact us for a FREE valuation!

Our team is ready to help you sell your home for the highest possible price ASAP
Key Details
Sold Price $530,000
Property Type Single Family Home
Sub Type Detached
Listing Status Sold
Purchase Type For Sale
Square Footage 3,157 sqft
Price per Sqft $167
Subdivision Cannon Bluff
MLS Listing ID VAPW462738
Sold Date 05/03/19
Style Colonial
Bedrooms 3
Full Baths 3
Half Baths 1
HOA Fees $5/ann
HOA Y/N Y
Abv Grd Liv Area 2,300
Originating Board BRIGHT
Year Built 1987
Annual Tax Amount $6,116
Tax Year 2019
Lot Size 1.360 Acres
Acres 1.36
Property Description
This incredible 3 level center hall Colonial is situated in Cannon Bluff and built by Roseville Builders. You're welcomed into the home by a slate tile foyer with tons of recessed lights and a sidelight front door. Library has gorgeous built-in bookshelves. Kitchen has been updated with new cabinetry, stainless steel appliances, and granite. Garage has built-in cabinets and overhead storage. Screened porch boasts mahogany floors (tongue and groove), ceiling fan, and speakers. Bedroom level laundry with tons of storage and newer washer/dryer. Master bath has been updated with huge shower, two separate vanities with granite, marble floors, and skylight. Surprise man cave with refrigerator, recessed lights, and pool table. Relax in your fenced yard on the stamped concrete patio under the deck. The Neighborhood Association maintains a park on the Occoquan River providing water access to members. Members can canoe and boat on the river. Tons of places to unwind, entertain, and enjoy in your future home!
Location
State VA
County Prince William
Zoning A1
Rooms
Other Rooms Living Room, Dining Room, Primary Bedroom, Bedroom 2, Bedroom 3, Kitchen, Game Room, Family Room, Den, Library, Office
Basement Connecting Stairway, Heated, Improved, Outside Entrance, Partially Finished, Rear Entrance, Walkout Level
Interior
Interior Features Built-Ins, Carpet, Ceiling Fan(s), Chair Railings, Combination Kitchen/Dining, Crown Moldings, Family Room Off Kitchen, Floor Plan - Traditional, Formal/Separate Dining Room, Kitchen - Gourmet, Primary Bath(s), Recessed Lighting, Wood Floors
Hot Water Electric
Heating Central
Cooling Ceiling Fan(s), Central A/C
Fireplaces Number 1
Fireplaces Type Brick, Insert
Equipment Built-In Microwave, Cooktop, Dishwasher, Dryer, Extra Refrigerator/Freezer, Icemaker, Oven - Wall, Refrigerator, Stainless Steel Appliances, Washer
Fireplace Y
Appliance Built-In Microwave, Cooktop, Dishwasher, Dryer, Extra Refrigerator/Freezer, Icemaker, Oven - Wall, Refrigerator, Stainless Steel Appliances, Washer
Heat Source Electric
Laundry Upper Floor
Exterior
Exterior Feature Deck(s), Enclosed, Porch(es), Roof, Screened
Parking Features Garage - Side Entry, Garage Door Opener, Inside Access
Garage Spaces 2.0
Fence Rear
Water Access N
View Trees/Woods
Accessibility None
Porch Deck(s), Enclosed, Porch(es), Roof, Screened
Attached Garage 2
Total Parking Spaces 2
Garage Y
Building
Lot Description Backs to Trees, Landscaping, No Thru Street
Story 3+
Sewer Septic Exists
Water Well
Architectural Style Colonial
Level or Stories 3+
Additional Building Above Grade, Below Grade
New Construction N
Schools
Elementary Schools Westridge
Middle Schools Benton
High Schools Charles J. Colgan Senior
School District Prince William County Public Schools
Others
HOA Fee Include Recreation Facility
Senior Community No
Tax ID 8094-95-2741
Ownership Fee Simple
SqFt Source Assessor
Acceptable Financing Cash, Conventional, FHA, VA
Listing Terms Cash, Conventional, FHA, VA
Financing Cash,Conventional,FHA,VA
Special Listing Condition Standard
Read Less

Bought with Ashley L Spencer • Selling Virginia Real Estate & Property Management



