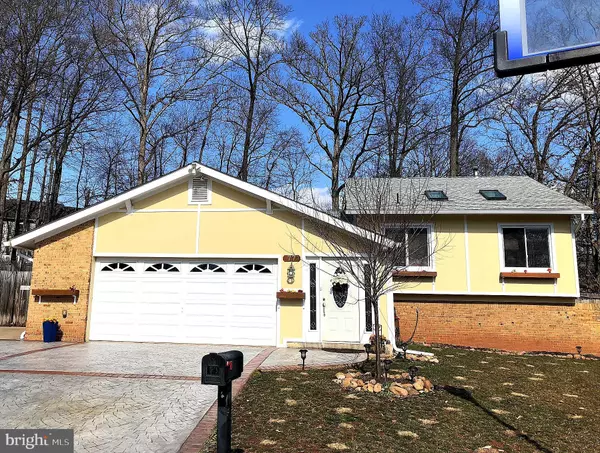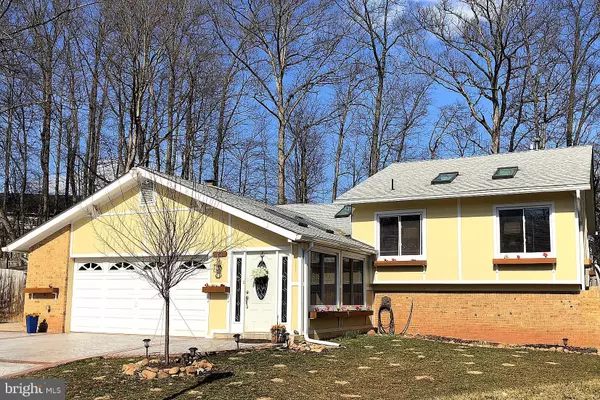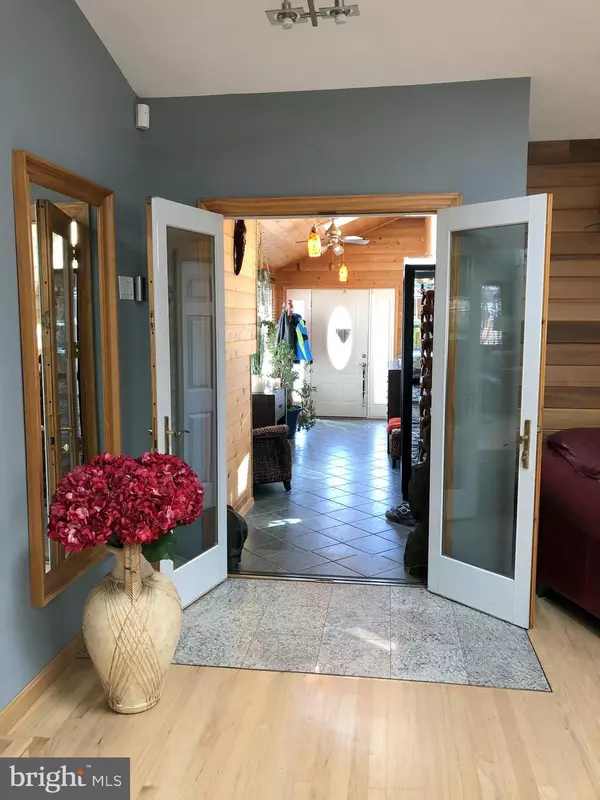For more information regarding the value of a property, please contact us for a free consultation.
77 NEWPORT CT Sterling, VA 20164
Want to know what your home might be worth? Contact us for a FREE valuation!

Our team is ready to help you sell your home for the highest possible price ASAP
Key Details
Sold Price $524,990
Property Type Single Family Home
Sub Type Detached
Listing Status Sold
Purchase Type For Sale
Square Footage 2,307 sqft
Price per Sqft $227
Subdivision Sugarland
MLS Listing ID VALO354452
Sold Date 04/30/19
Style Split Level
Bedrooms 3
Full Baths 2
Half Baths 1
HOA Fees $64/mo
HOA Y/N Y
Abv Grd Liv Area 1,980
Originating Board BRIGHT
Year Built 1971
Annual Tax Amount $3,747
Tax Year 2019
Lot Size 0.280 Acres
Acres 0.28
Property Description
Exceptional home in popular Sugarland Run. Large, 0.28 acre lot in quiet cul-de-sac, extensive landscaping, underground sprinkle systems, cedar planters, stone fireplace area with builtin lights and speakers, fully fenced. Sun filled and open interior, 3 levels all totally renovated. Master suite w/full bathroom, 2-person oversize Jacuzzi tub, 8 skylights throughout, all windows enlarged and replaced, main level new gourmet kitchen w/stainless steel appliances, custom made "Elkay" cabinets, Living room w/FP, Lower level family room with heated granite floor and built-in wet-bar, separate laundry/storage room , new 75 gallon HWH, 2-car garage with built-in storage cabinets. Beautiful large printed concrete patio opens from kitchen and living room surrendered by carefully maintained sod area for play and relax: an outdoor paradise!
Location
State VA
County Loudoun
Zoning 1
Rooms
Other Rooms Living Room, Dining Room, Kitchen, Family Room, Foyer, Laundry, Storage Room, Utility Room
Basement Daylight, Full, Fully Finished, Interior Access, Windows, Improved
Interior
Interior Features Attic, Bar, Built-Ins, Ceiling Fan(s), Combination Kitchen/Dining, Floor Plan - Open, Kitchen - Gourmet, Primary Bath(s), Pantry, Recessed Lighting, Skylight(s), Sprinkler System, Upgraded Countertops, Wet/Dry Bar, Window Treatments, Wood Floors
Hot Water 60+ Gallon Tank
Heating Forced Air
Cooling Central A/C
Flooring Hardwood, Ceramic Tile, Marble, Heated
Fireplaces Number 1
Fireplaces Type Wood, Stone, Screen
Equipment Built-In Microwave, Built-In Range, Dishwasher, Disposal, Dryer, Icemaker, Oven/Range - Gas, Refrigerator, Stainless Steel Appliances, Washer, Water Heater - High-Efficiency
Fireplace Y
Window Features Double Pane,Insulated,Skylights,Screens
Appliance Built-In Microwave, Built-In Range, Dishwasher, Disposal, Dryer, Icemaker, Oven/Range - Gas, Refrigerator, Stainless Steel Appliances, Washer, Water Heater - High-Efficiency
Heat Source Natural Gas
Laundry Basement
Exterior
Exterior Feature Patio(s)
Parking Features Additional Storage Area, Garage - Front Entry, Garage Door Opener, Inside Access, Oversized, Built In
Garage Spaces 2.0
Fence Wood
Utilities Available Under Ground
Amenities Available Common Grounds, Jog/Walk Path, Pool - Outdoor, Tennis Courts, Tot Lots/Playground, Bike Trail, Meeting Room, Community Center, Lake
Water Access N
Roof Type Architectural Shingle
Accessibility None
Porch Patio(s)
Attached Garage 2
Total Parking Spaces 2
Garage Y
Building
Lot Description Cul-de-sac, Backs to Trees, Front Yard, Landscaping, No Thru Street
Story 3+
Sewer Public Septic, Public Sewer
Water Public
Architectural Style Split Level
Level or Stories 3+
Additional Building Above Grade, Below Grade
Structure Type 9'+ Ceilings
New Construction N
Schools
Elementary Schools Sugarland
Middle Schools Seneca Ridge
High Schools Dominion
School District Loudoun County Public Schools
Others
HOA Fee Include Common Area Maintenance,Pool(s)
Senior Community No
Tax ID 011285261000
Ownership Fee Simple
SqFt Source Estimated
Security Features Security System
Horse Property N
Special Listing Condition Standard
Read Less

Bought with Karl K Acorda • Olympia Global Investments, LLC



