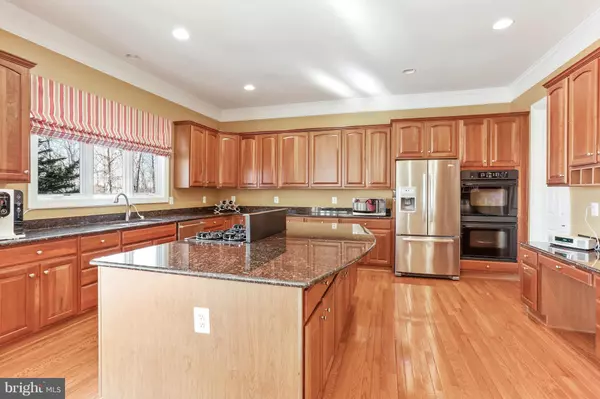For more information regarding the value of a property, please contact us for a free consultation.
3400 PLANTATION GROVE LN Haymarket, VA 20169
Want to know what your home might be worth? Contact us for a FREE valuation!

Our team is ready to help you sell your home for the highest possible price ASAP
Key Details
Sold Price $825,000
Property Type Single Family Home
Sub Type Detached
Listing Status Sold
Purchase Type For Sale
Square Footage 5,677 sqft
Price per Sqft $145
Subdivision Westgrove Plantation
MLS Listing ID VAPW382790
Sold Date 04/29/19
Style Colonial
Bedrooms 4
Full Baths 4
Half Baths 1
HOA Fees $100/mo
HOA Y/N Y
Abv Grd Liv Area 4,453
Originating Board BRIGHT
Year Built 2004
Annual Tax Amount $9,461
Tax Year 2018
Lot Size 10.006 Acres
Acres 10.01
Property Description
Country living but close to I-66 and Gainesville Shopping. 4 (or possibly 5) BRS and 4.5 BA. Huge Master Suite/Retreat with sitting room and fireplace opening out to a covered porch overlooking your 10 acre wooded estate. Huge windows throughout this lovely home lets in the natural light and allows you to feel you are sequestered in the woods. Lovely LR and DR with architectural details. The gourmet kitchen opens to a beautiful morning/sun room which opens to a large deck for outdoor living and entertaining. The Finished basement is complete with a finished bar and pre-wired Theatre room as well as multiple finished spaces for a gym and recreation room. Power generator in case of loss of power. Loan VA Assumption (3.75%!) contingent upon VA approval. This one is a MUST SEE!
Location
State VA
County Prince William
Zoning A1
Rooms
Other Rooms Living Room, Dining Room, Primary Bedroom, Bedroom 2, Bedroom 3, Bedroom 4, Kitchen, Family Room, Basement, Breakfast Room, Sun/Florida Room, Laundry, Mud Room, Office, Bonus Room
Basement Full, Daylight, Full, Fully Finished, Improved, Interior Access, Outside Entrance, Rear Entrance, Walkout Level, Windows
Interior
Interior Features Ceiling Fan(s), Water Treat System, Window Treatments, Wood Stove
Hot Water Propane, 60+ Gallon Tank
Heating Forced Air, Zoned
Cooling Ceiling Fan(s), Central A/C
Flooring Carpet, Ceramic Tile, Hardwood, Laminated
Fireplaces Number 2
Fireplaces Type Screen, Insert
Equipment Dryer, Washer, Cooktop, Dishwasher, Disposal, Humidifier, Refrigerator, Icemaker, Oven - Wall, Microwave
Fireplace Y
Appliance Dryer, Washer, Cooktop, Dishwasher, Disposal, Humidifier, Refrigerator, Icemaker, Oven - Wall, Microwave
Heat Source Electric, Propane - Leased, Propane - Owned
Laundry Dryer In Unit, Main Floor, Washer In Unit
Exterior
Exterior Feature Balcony, Deck(s), Patio(s), Porch(es)
Parking Features Garage Door Opener, Garage - Side Entry
Garage Spaces 3.0
Water Access N
Accessibility None
Porch Balcony, Deck(s), Patio(s), Porch(es)
Attached Garage 3
Total Parking Spaces 3
Garage Y
Building
Story 3+
Sewer Septic Exists
Water Well
Architectural Style Colonial
Level or Stories 3+
Additional Building Above Grade, Below Grade
Structure Type Tray Ceilings,2 Story Ceilings,9'+ Ceilings
New Construction N
Schools
Elementary Schools Gravely
Middle Schools Ronald Wilson Reagan
High Schools Battlefield
School District Prince William County Public Schools
Others
Senior Community No
Tax ID 7400-05-7661
Ownership Fee Simple
SqFt Source Estimated
Security Features Electric Alarm
Acceptable Financing Assumption, Cash, Conventional, FHA, USDA, VA, Other
Listing Terms Assumption, Cash, Conventional, FHA, USDA, VA, Other
Financing Assumption,Cash,Conventional,FHA,USDA,VA,Other
Special Listing Condition Standard
Read Less

Bought with Christian E McLaughlin • Pearson Smith Realty, LLC



