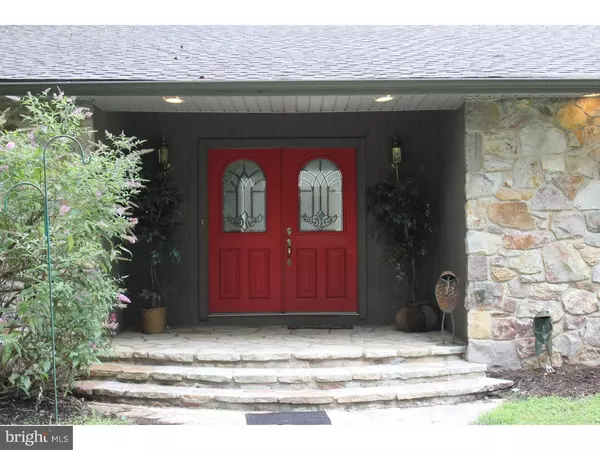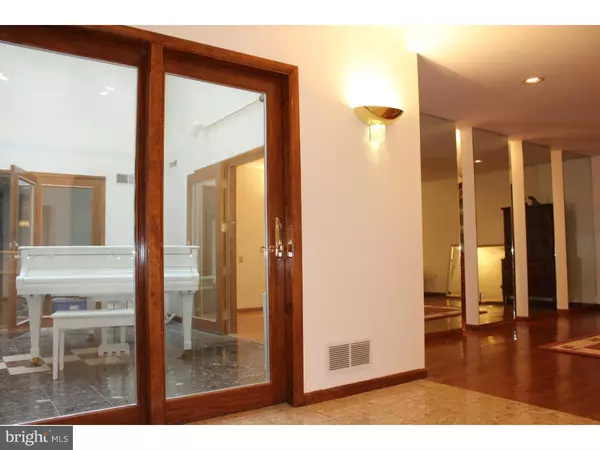For more information regarding the value of a property, please contact us for a free consultation.
1091/2 WAYLAND RD Greenville, DE 19807
Want to know what your home might be worth? Contact us for a FREE valuation!

Our team is ready to help you sell your home for the highest possible price ASAP
Key Details
Sold Price $520,000
Property Type Single Family Home
Sub Type Detached
Listing Status Sold
Purchase Type For Sale
Square Footage 3,375 sqft
Price per Sqft $154
Subdivision Sedgely Farms
MLS Listing ID 1003479234
Sold Date 05/01/19
Style Contemporary,Ranch/Rambler
Bedrooms 4
Full Baths 2
Half Baths 1
HOA Y/N N
Abv Grd Liv Area 3,375
Originating Board TREND
Year Built 1989
Annual Tax Amount $5,172
Tax Year 2017
Lot Size 0.880 Acres
Acres 0.88
Lot Dimensions 323X110
Property Description
This is a custom built stone and cedar 4 bedroom 2 1/2 bath 3,375 sq ft ranch home on almost an acre backing to the wooded section of the 97 acre parcel of Tatnall School. This home has a very private setting overlooking the woods from all the windows across the back of the house and from the large deck. There are french doors leading from the kitchen, family room and master bedroom to the deck. As you enter the home you will find the foyer looking into the 12x16 two story Atrium with sky lights. To the right is the formal living room and dining room leading into the 17x31 family room looking to the woods in the back. All the bedrooms are to the left with the 18x21 master to the back. The master features a master bath with a large jetted tub and custom walk-in shower. There is also a 6x18 walk-in closet. Two of the other bedrooms also feature walk-in closets. There is a large basement with access from the garage to load large items down. There are possible options of adding stairs from the living area if you wanted to finish the basement for additional living space. When this house was built only quality was the focus, from the materials used in construction to the details of the home such as hardwood floors and the designer Fredrick Raymond sconces you will find throughout the home. The home has a new roof that was just installed in May. A pre-listing inspection has been completed and available in the document section of the MLS. The listing broker has an interest in the property.
Location
State DE
County New Castle
Area Hockssn/Greenvl/Centrvl (30902)
Zoning NC15
Rooms
Other Rooms Living Room, Dining Room, Primary Bedroom, Bedroom 2, Bedroom 3, Kitchen, Family Room, Bedroom 1, Laundry, Other, Attic
Basement Full, Unfinished
Main Level Bedrooms 4
Interior
Interior Features Primary Bath(s), Kitchen - Island, Skylight(s), Wet/Dry Bar, Kitchen - Eat-In
Hot Water Electric
Heating Heat Pump - Oil BackUp, Forced Air
Cooling Central A/C
Flooring Wood, Tile/Brick
Fireplaces Number 1
Fireplaces Type Marble
Equipment Cooktop, Built-In Range, Oven - Wall, Oven - Double, Dishwasher, Refrigerator
Fireplace Y
Appliance Cooktop, Built-In Range, Oven - Wall, Oven - Double, Dishwasher, Refrigerator
Heat Source Electric, Oil
Laundry Main Floor
Exterior
Exterior Feature Deck(s)
Parking Features Built In, Garage Door Opener
Garage Spaces 5.0
Water Access N
View Trees/Woods
Roof Type Shingle
Accessibility None
Porch Deck(s)
Attached Garage 2
Total Parking Spaces 5
Garage Y
Building
Lot Description Trees/Wooded
Story 1
Sewer Public Sewer
Water Public
Architectural Style Contemporary, Ranch/Rambler
Level or Stories 1
Additional Building Above Grade
Structure Type Cathedral Ceilings
New Construction N
Schools
School District Red Clay Consolidated
Others
Senior Community No
Tax ID 07-028.40-033
Ownership Fee Simple
SqFt Source Assessor
Security Features Security System
Acceptable Financing Conventional
Listing Terms Conventional
Financing Conventional
Special Listing Condition Standard
Read Less

Bought with Peter B Lauber • Prestige Realty



