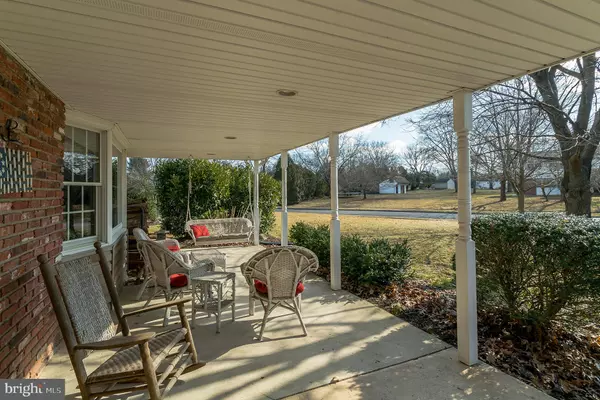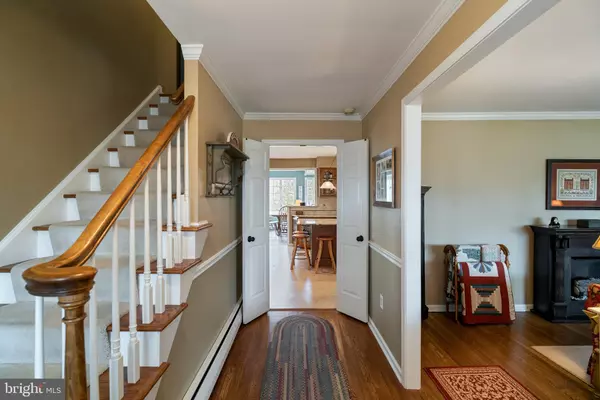For more information regarding the value of a property, please contact us for a free consultation.
1061 HUNTER HILL DR Lansdale, PA 19446
Want to know what your home might be worth? Contact us for a FREE valuation!

Our team is ready to help you sell your home for the highest possible price ASAP
Key Details
Sold Price $435,000
Property Type Single Family Home
Sub Type Detached
Listing Status Sold
Purchase Type For Sale
Square Footage 3,534 sqft
Price per Sqft $123
Subdivision None Available
MLS Listing ID PAMC552388
Sold Date 05/01/19
Style Colonial
Bedrooms 4
Full Baths 2
Half Baths 1
HOA Y/N N
Abv Grd Liv Area 2,734
Originating Board BRIGHT
Year Built 1971
Annual Tax Amount $6,119
Tax Year 2018
Lot Size 0.712 Acres
Acres 0.71
Property Description
Welcome home to 1061 Hunter Hill Drive! This spacious home with upgrades throughout is one that won't last long. Enter the front door from the shady front porch to find a spacious living room with large bay window - a great spot for the Christmas Tree! The dining room is centrally located just off the kitchen, with exterior access to the deck. From there, head to the kitchen, complete with stainless appliances, granite countertops, solid wood cabinets, and over-sized island - truly the center of the home. Just off the kitchen is the family room, great for getting cozy by the fire or watching the birds out the back bay window. The back of the house has windows galore in the sunroom, which is great for a meal or just catching some sun on those cold winter days. But, the cold days won't be here long and soon you'll find yourself out by the secluded pool and hot tub, flanked by a huge Trex deck. Plenty of yard surrounding the pool inside the fenced portion of the property for gardening or a yard game. It's truly a backyard oasis meant for entertaining on those hot summer days. Still not enough space to entertain? Be sure to check out the finished basement/game room with ample storage for games, crafts, and seasonal items. Upstairs, you'll find 3 spacious bedrooms plus a master bedroom complete with his/hers closets and master bath. Located in a neighborhood that's great for walking and in desirable Towamencin Township. Schedule your showing today - your search is over.
Location
State PA
County Montgomery
Area Towamencin Twp (10653)
Zoning R175
Direction South
Rooms
Other Rooms Living Room, Dining Room, Primary Bedroom, Bedroom 2, Bedroom 3, Bedroom 4, Kitchen, Family Room, Basement, Sun/Florida Room, Laundry, Bathroom 1, Primary Bathroom, Half Bath
Basement Full, Partially Finished, Poured Concrete, Shelving, Sump Pump, Windows
Interior
Interior Features Breakfast Area, Ceiling Fan(s), Dining Area, Exposed Beams, Family Room Off Kitchen, Formal/Separate Dining Room, Kitchen - Eat-In, Kitchen - Island, Primary Bath(s), Recessed Lighting, Skylight(s), Upgraded Countertops, Wood Floors
Hot Water Oil
Heating Baseboard - Hot Water
Cooling Central A/C
Fireplaces Number 1
Fireplaces Type Brick, Fireplace - Glass Doors, Mantel(s), Wood
Equipment Built-In Microwave, Built-In Range, Dishwasher, Disposal, Extra Refrigerator/Freezer, Oven - Self Cleaning, Oven - Single, Oven/Range - Electric, Refrigerator, Water Heater
Fireplace Y
Window Features Casement,Double Pane,Skylights,Screens,Wood Frame
Appliance Built-In Microwave, Built-In Range, Dishwasher, Disposal, Extra Refrigerator/Freezer, Oven - Self Cleaning, Oven - Single, Oven/Range - Electric, Refrigerator, Water Heater
Heat Source Oil
Laundry Hookup, Main Floor
Exterior
Exterior Feature Deck(s), Porch(es)
Parking Features Garage - Side Entry, Garage Door Opener
Garage Spaces 6.0
Fence Decorative, Split Rail, Other
Pool Fenced, Heated, In Ground, Permits, Saltwater
Utilities Available Cable TV, Phone
Water Access N
Roof Type Asphalt
Street Surface Black Top
Accessibility 2+ Access Exits, 32\"+ wide Doors, 36\"+ wide Halls
Porch Deck(s), Porch(es)
Road Frontage Public
Attached Garage 2
Total Parking Spaces 6
Garage Y
Building
Lot Description Level, No Thru Street
Story 2
Foundation Slab
Sewer Public Sewer
Water Public
Architectural Style Colonial
Level or Stories 2
Additional Building Above Grade, Below Grade
Structure Type Dry Wall,Brick,Vaulted Ceilings
New Construction N
Schools
Elementary Schools Gwynedd Square
Middle Schools Penndale
High Schools North Penn
School District North Penn
Others
Senior Community No
Tax ID 53-00-03804-004
Ownership Fee Simple
SqFt Source Estimated
Acceptable Financing FHA, FHVA, VA, Conventional, Cash
Horse Property N
Listing Terms FHA, FHVA, VA, Conventional, Cash
Financing FHA,FHVA,VA,Conventional,Cash
Special Listing Condition Standard
Read Less

Bought with Lori Lynn M Williams • BHHS Fox & Roach-Haverford



