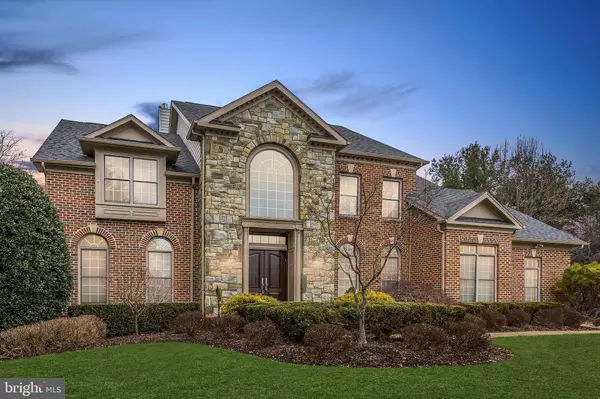For more information regarding the value of a property, please contact us for a free consultation.
11604 BROAD GREEN CT Potomac, MD 20854
Want to know what your home might be worth? Contact us for a FREE valuation!

Our team is ready to help you sell your home for the highest possible price ASAP
Key Details
Sold Price $1,370,000
Property Type Single Family Home
Sub Type Detached
Listing Status Sold
Purchase Type For Sale
Square Footage 6,101 sqft
Price per Sqft $224
Subdivision Winterset
MLS Listing ID MDMC545146
Sold Date 05/01/19
Style Contemporary
Bedrooms 6
Full Baths 4
Half Baths 1
HOA Y/N N
Abv Grd Liv Area 4,170
Originating Board BRIGHT
Year Built 1997
Annual Tax Amount $14,533
Tax Year 2019
Lot Size 0.492 Acres
Acres 0.49
Property Description
Welcome to this beautiful designer home in sought after Winterset community! This INCREDIBLE HOME sits on a QUIET CUL-DE-SAC! Featuring an open floor plan w/high ceilings, Spacious Gourmet Kitchen w/Double Oven, Two Dishwashers & Island. Main level opens to an amazing Deck & Screened in Porch, overlooking STUNNING and private high end Heated ALPINE POOL w/pebble tech interior & built in Hot Tub! Fully Fenced private back yard. Luxurious Master Suite w/Spa Like Bath, Jacuzzi and Double Sink. Designer Hunter Douglas Blinds throughout home! Beautiful Double Sided Stone Fireplace between Living Room & Office. Large walk out lower level with Kitchenette, In Law Suite & Full Bath. Home has many amenities such as Surround Sound music on Main Level & Outside, Whole House Generator, Water Heater/Flooding Alarms, Brand New Central Vacuum System! THIS IS A MUST SEE!
Location
State MD
County Montgomery
Zoning R200
Rooms
Basement Daylight, Full, Fully Finished, Rear Entrance, Sump Pump
Interior
Interior Features Breakfast Area, Built-Ins, Butlers Pantry, Chair Railings, Crown Moldings, Family Room Off Kitchen, Kitchen - Eat-In, Kitchen - Gourmet, Kitchen - Island, Kitchen - Table Space, Recessed Lighting, Dining Area, Wet/Dry Bar, Walk-in Closet(s), Window Treatments, Wood Floors, Ceiling Fan(s), Air Filter System, Attic/House Fan, Carpet, Cedar Closet(s), Primary Bath(s), Skylight(s), Water Treat System, WhirlPool/HotTub
Hot Water Natural Gas
Heating Forced Air
Cooling Central A/C
Flooring Hardwood, Carpet, Marble
Fireplaces Number 1
Fireplaces Type Fireplace - Glass Doors, Stone
Equipment Central Vacuum, Cooktop, Dishwasher, Disposal, Dryer, Exhaust Fan, Extra Refrigerator/Freezer, Humidifier, Icemaker, Instant Hot Water, Microwave, Oven - Double, Oven/Range - Gas, Washer, Water Heater, Refrigerator
Fireplace Y
Window Features Bay/Bow,Double Pane,Insulated,Palladian,Screens,Skylights
Appliance Central Vacuum, Cooktop, Dishwasher, Disposal, Dryer, Exhaust Fan, Extra Refrigerator/Freezer, Humidifier, Icemaker, Instant Hot Water, Microwave, Oven - Double, Oven/Range - Gas, Washer, Water Heater, Refrigerator
Heat Source Natural Gas
Laundry Main Floor
Exterior
Exterior Feature Deck(s), Patio(s), Screened, Terrace
Parking Features Additional Storage Area, Garage Door Opener, Garage - Side Entry
Garage Spaces 2.0
Fence Fully
Pool Heated, In Ground, Other
Water Access N
Roof Type Composite
Accessibility None
Porch Deck(s), Patio(s), Screened, Terrace
Attached Garage 2
Total Parking Spaces 2
Garage Y
Building
Lot Description Landscaping
Story 3+
Sewer Public Sewer
Water Public
Architectural Style Contemporary
Level or Stories 3+
Additional Building Above Grade, Below Grade
Structure Type 2 Story Ceilings,Cathedral Ceilings,Tray Ceilings,9'+ Ceilings
New Construction N
Schools
Elementary Schools Wayside
Middle Schools Herbert Hoover
High Schools Winston Churchill
School District Montgomery County Public Schools
Others
Senior Community No
Tax ID 161003141983
Ownership Fee Simple
SqFt Source Estimated
Security Features Carbon Monoxide Detector(s),Security System,Smoke Detector
Special Listing Condition Standard
Read Less

Bought with Erin P Deric • RLAH @properties



