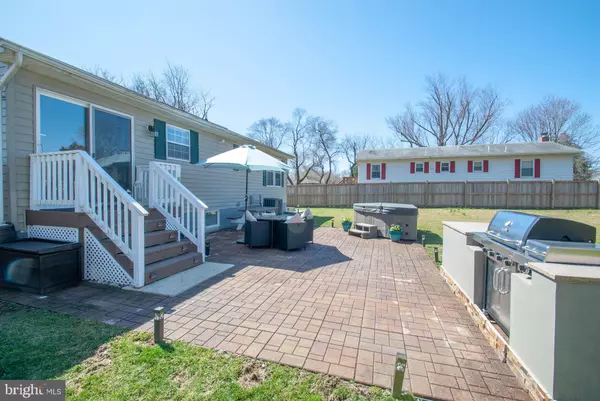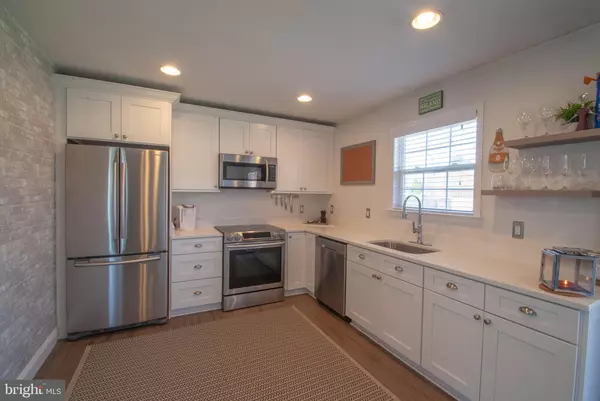For more information regarding the value of a property, please contact us for a free consultation.
3524 SPRING RD Laurel, MD 20724
Want to know what your home might be worth? Contact us for a FREE valuation!

Our team is ready to help you sell your home for the highest possible price ASAP
Key Details
Sold Price $350,000
Property Type Single Family Home
Sub Type Detached
Listing Status Sold
Purchase Type For Sale
Square Footage 2,240 sqft
Price per Sqft $156
Subdivision Baton Chapel
MLS Listing ID MDAA378768
Sold Date 04/30/19
Style Ranch/Rambler
Bedrooms 3
Full Baths 2
HOA Y/N N
Abv Grd Liv Area 1,120
Originating Board BRIGHT
Year Built 2001
Annual Tax Amount $3,048
Tax Year 2018
Lot Size 0.317 Acres
Acres 0.32
Property Description
Absolutely adorable rancher with full partially finished basement. This home was completely refurbished in the last couple of years...NOT A FLIP! Great location on quiet street with great accessibility to major routes. Furniture, outdoor grill and exercise equipment are negotiable. All appliances are new within the last 2 years. New kitchen & all new appliances. Quartz counter top. Bathroom updates including new marble top vanities & new toilets.All new (expensive) carpet!All new hard flooringFront landscapingResurfaced drivewayInstalled large back patio with outdoor kitchenFenced the back yard.The basement has been waterproofed (and has a lifetime transferable warranty) New HVAC (2017)
Location
State MD
County Anne Arundel
Zoning R5
Rooms
Basement Other, Daylight, Partial, Full, Heated, Partially Finished, Side Entrance, Space For Rooms, Walkout Stairs
Main Level Bedrooms 3
Interior
Interior Features Carpet, Combination Kitchen/Dining, Entry Level Bedroom, Floor Plan - Traditional, Kitchen - Eat-In, Kitchen - Table Space, Primary Bath(s), Recessed Lighting, Upgraded Countertops, Window Treatments
Heating Central, Heat Pump(s)
Cooling Central A/C, Heat Pump(s)
Equipment Built-In Microwave, Dishwasher, Disposal, Dryer - Electric, Exhaust Fan, Oven - Self Cleaning, Oven/Range - Electric, Refrigerator, Stainless Steel Appliances, Washer, Water Heater
Fireplace N
Window Features Screens
Appliance Built-In Microwave, Dishwasher, Disposal, Dryer - Electric, Exhaust Fan, Oven - Self Cleaning, Oven/Range - Electric, Refrigerator, Stainless Steel Appliances, Washer, Water Heater
Heat Source Electric
Exterior
Exterior Feature Patio(s), Porch(es)
Water Access N
Roof Type Shingle
Accessibility Other
Porch Patio(s), Porch(es)
Garage N
Building
Story 2
Sewer Public Sewer
Water Public
Architectural Style Ranch/Rambler
Level or Stories 2
Additional Building Above Grade, Below Grade
New Construction N
Schools
School District Anne Arundel County Public Schools
Others
Senior Community No
Tax ID 020400004842605
Ownership Fee Simple
SqFt Source Assessor
Security Features Security System
Special Listing Condition Standard
Read Less

Bought with NON MEMBER • Non Subscribing Office



