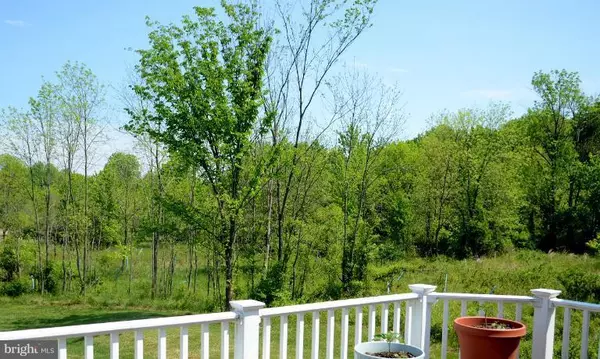For more information regarding the value of a property, please contact us for a free consultation.
3012 JOHN BERNARD DR Ellicott City, MD 21042
Want to know what your home might be worth? Contact us for a FREE valuation!

Our team is ready to help you sell your home for the highest possible price ASAP
Key Details
Sold Price $362,000
Property Type Townhouse
Sub Type Interior Row/Townhouse
Listing Status Sold
Purchase Type For Sale
Square Footage 3,232 sqft
Price per Sqft $112
Subdivision Ellicott Meadows
MLS Listing ID 1003978954
Sold Date 07/09/12
Style Villa,Loft
Bedrooms 3
Full Baths 3
Half Baths 1
Condo Fees $310/mo
HOA Fees $41/ann
HOA Y/N Y
Abv Grd Liv Area 2,432
Originating Board MRIS
Year Built 2008
Annual Tax Amount $3,891
Tax Year 2011
Property Description
Super spacious villa in the 55+ community of Ellicott Meadows! Enjoy convenient main-lvl living w/master ste, gourmet kit, 2car garage & massive great room w/vaulted ceiling & cozy gas f/p. Deck off living rm overlooks preserved land. Upper lvl w/loft overlooks great room, 2 BRs & den. Over 3000 sq ft finished space in all! Amenities incl clubhouse, gym, pool, tennis & more!
Location
State MD
County Howard
Rooms
Other Rooms Living Room, Dining Room, Bedroom 2, Bedroom 3, Kitchen, Game Room, 2nd Stry Fam Ovrlk, Study, Great Room, Laundry, Loft, Other, Storage Room, Bedroom 6
Basement Sump Pump, Fully Finished, Windows
Main Level Bedrooms 1
Interior
Interior Features Kitchen - Island, Dining Area, Kitchen - Eat-In, Primary Bath(s), Upgraded Countertops, Entry Level Bedroom, Window Treatments, Wood Floors, Floor Plan - Open
Hot Water Natural Gas
Heating Forced Air
Cooling Ceiling Fan(s), Central A/C
Fireplaces Number 1
Fireplaces Type Gas/Propane, Fireplace - Glass Doors
Equipment Washer/Dryer Hookups Only, Dishwasher, Disposal, Dryer, Icemaker, Microwave, Oven/Range - Electric, Refrigerator, Washer, Water Dispenser
Fireplace Y
Appliance Washer/Dryer Hookups Only, Dishwasher, Disposal, Dryer, Icemaker, Microwave, Oven/Range - Electric, Refrigerator, Washer, Water Dispenser
Heat Source Natural Gas
Exterior
Exterior Feature Deck(s)
Parking Features Garage - Front Entry, Garage Door Opener
Garage Spaces 2.0
Community Features Adult Living Community, Alterations/Architectural Changes, Covenants, Fencing, Pets - Allowed
Amenities Available Bike Trail, Club House, Common Grounds, Community Center, Exercise Room, Jog/Walk Path, Meeting Room, Party Room, Pool - Outdoor, Recreational Center, Tennis Courts
Water Access N
Accessibility None
Porch Deck(s)
Attached Garage 2
Total Parking Spaces 2
Garage Y
Building
Story 3+
Sewer Shared Septic
Water Public
Architectural Style Villa, Loft
Level or Stories 3+
Additional Building Above Grade, Below Grade
Structure Type 2 Story Ceilings,Dry Wall,Vaulted Ceilings
New Construction N
Others
HOA Fee Include Ext Bldg Maint,Lawn Care Front,Lawn Care Rear,Lawn Care Side,Lawn Maintenance,Management,Insurance,Pool(s),Recreation Facility,Reserve Funds,Snow Removal
Tax ID 1403352978
Ownership Condominium
Special Listing Condition Standard
Read Less

Bought with Jaime B Gervasi • Long & Foster Real Estate, Inc.



