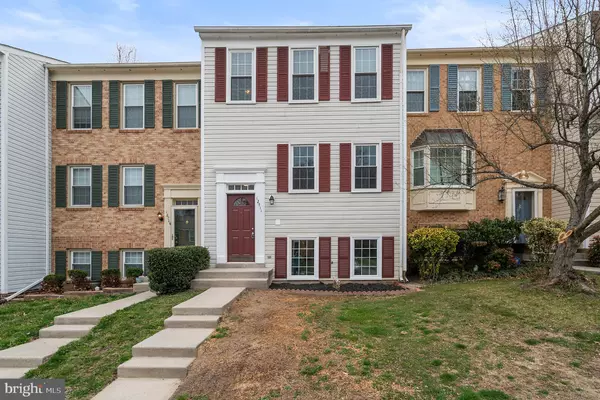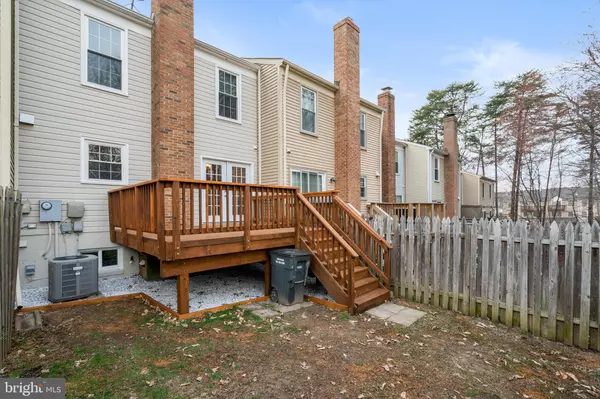For more information regarding the value of a property, please contact us for a free consultation.
12711 INVERNESS WAY Woodbridge, VA 22192
Want to know what your home might be worth? Contact us for a FREE valuation!

Our team is ready to help you sell your home for the highest possible price ASAP
Key Details
Sold Price $342,500
Property Type Townhouse
Sub Type Interior Row/Townhouse
Listing Status Sold
Purchase Type For Sale
Square Footage 1,870 sqft
Price per Sqft $183
Subdivision Westridge
MLS Listing ID VAPW435658
Sold Date 04/26/19
Style Colonial
Bedrooms 4
Full Baths 3
Half Baths 1
HOA Fees $33/qua
HOA Y/N Y
Abv Grd Liv Area 1,360
Originating Board BRIGHT
Year Built 1988
Annual Tax Amount $3,671
Tax Year 2019
Lot Size 1,638 Sqft
Acres 0.04
Property Description
FOUR bedrooms and THREE newly renovated full bathrooms with a HALF BATH on the main level, Master bedroom has walk-in closet, Gorgeous kitchen with new Stainless Steel appliances, shaker style cabinets, granite countertops, and a center island with eating area, WET BAR IN BASEMENT. New carpet, 3/4" Hardwood flooring on open floor plan main level, Fresh neutral Paint throughout, New energy efficient windows, Spacious Deck with new French Doors, Fenced back yard, Updated Bathrooms, upgraded plumbing, new electrical outlets and switches. Put this home on your MUST SEE list.
Location
State VA
County Prince William
Zoning R6
Rooms
Other Rooms Living Room, Dining Room, Bedroom 2, Bedroom 3, Kitchen, Family Room, Bedroom 1, Laundry, Bathroom 1, Bathroom 2, Half Bath
Basement English, Fully Finished
Interior
Interior Features Attic, Combination Kitchen/Dining, Combination Kitchen/Living, Floor Plan - Open, Kitchen - Island, Primary Bath(s), Recessed Lighting, Upgraded Countertops, Wet/Dry Bar, Wood Floors, Walk-in Closet(s), Stall Shower, Dining Area, Carpet
Heating Heat Pump(s)
Cooling Central A/C
Fireplaces Number 1
Fireplaces Type Mantel(s)
Equipment Built-In Microwave, Dishwasher, Disposal, Icemaker, Oven/Range - Electric, Refrigerator, Stainless Steel Appliances, Washer/Dryer Hookups Only, Water Heater
Fireplace Y
Window Features Double Pane,Energy Efficient,Replacement,Screens
Appliance Built-In Microwave, Dishwasher, Disposal, Icemaker, Oven/Range - Electric, Refrigerator, Stainless Steel Appliances, Washer/Dryer Hookups Only, Water Heater
Heat Source Electric
Laundry Basement, Hookup
Exterior
Exterior Feature Deck(s)
Parking On Site 2
Fence Fully
Water Access N
Accessibility None
Porch Deck(s)
Garage N
Building
Story 3+
Sewer Public Sewer
Water Public
Architectural Style Colonial
Level or Stories 3+
Additional Building Above Grade, Below Grade
New Construction N
Schools
Elementary Schools Westridge
Middle Schools Woodbridge
High Schools Woodbridge
School District Prince William County Public Schools
Others
Senior Community No
Tax ID 8193-72-5587
Ownership Fee Simple
SqFt Source Estimated
Horse Property N
Special Listing Condition Standard
Read Less

Bought with Alain M Moscoso • Solutions Realty Group LLC



