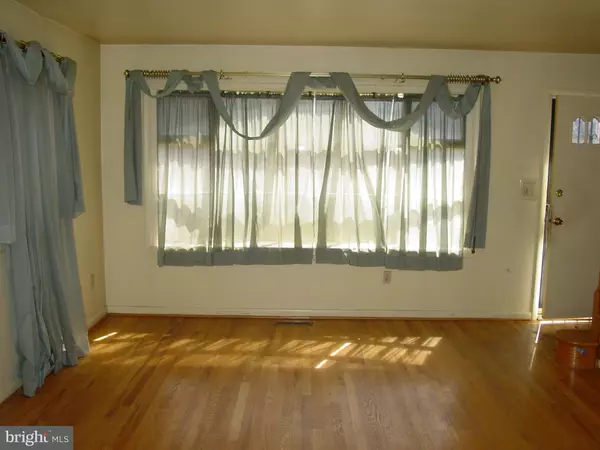For more information regarding the value of a property, please contact us for a free consultation.
6806 BENSEL AVE Baltimore, MD 21237
Want to know what your home might be worth? Contact us for a FREE valuation!

Our team is ready to help you sell your home for the highest possible price ASAP
Key Details
Sold Price $165,000
Property Type Single Family Home
Sub Type Detached
Listing Status Sold
Purchase Type For Sale
Square Footage 2,255 sqft
Price per Sqft $73
Subdivision Rosedale
MLS Listing ID MDBC441730
Sold Date 04/25/19
Style Colonial
Bedrooms 4
Full Baths 2
HOA Y/N N
Abv Grd Liv Area 1,655
Originating Board BRIGHT
Year Built 1977
Annual Tax Amount $3,177
Tax Year 2018
Lot Size 1.020 Acres
Acres 1.02
Lot Dimensions 2.00 x
Property Description
Huge 1 Acre plus lot. 3 lots total. Large 3-4 Bedrm Colonial built in 1977, now in need of a face-lift! Priced accordingly! Living room with raised hearth fireplace and broad bay window plus hardwood floors! Expandable kitchen-dining room combo with adjacent deck and enclosed porch. First floor Master Bedroom with full bath or convert to a main level family rm. Lower level club room potential. One car garage and steel storage container. Mostly all fenced in lot! Estate sale sold "as is" excellent price, well below assessed value! One of a kind secluded Baltimore County location near all major access roads. Conventional , cash or rehab financing only please. Includes also: Lot 5, Tax ID# 04141700012859 and Lot 6, Tax ID #04141800002759. One extra lot can not be built on. Buyer to verify the building potential of the 3 rd lot.
Location
State MD
County Baltimore
Zoning RESIDENTIAL
Direction South
Rooms
Other Rooms Living Room, Dining Room, Primary Bedroom, Bedroom 2, Bedroom 3, Bedroom 4, Kitchen
Basement Other, Windows, Sump Pump, Partially Finished, Partial, Improved
Main Level Bedrooms 1
Interior
Interior Features Carpet, Entry Level Bedroom, Floor Plan - Traditional, Kitchen - Table Space, Primary Bath(s), Wood Floors
Hot Water Electric
Heating Forced Air
Cooling Central A/C
Flooring Carpet, Hardwood
Fireplaces Number 1
Fireplaces Type Fireplace - Glass Doors, Wood
Equipment Dryer - Electric, Oven/Range - Electric, Refrigerator, Washer, Dryer
Fireplace Y
Appliance Dryer - Electric, Oven/Range - Electric, Refrigerator, Washer, Dryer
Heat Source Oil
Laundry Basement
Exterior
Exterior Feature Deck(s), Enclosed, Porch(es)
Parking Features Garage - Front Entry
Garage Spaces 4.0
Fence Chain Link
Water Access N
Roof Type Asphalt
Street Surface Paved
Accessibility None
Porch Deck(s), Enclosed, Porch(es)
Road Frontage Public
Attached Garage 1
Total Parking Spaces 4
Garage Y
Building
Lot Description Additional Lot(s), Backs to Trees, Flood Plain, No Thru Street, Secluded
Story 2
Foundation Block
Sewer Public Sewer
Water Public
Architectural Style Colonial
Level or Stories 2
Additional Building Above Grade, Below Grade
Structure Type Dry Wall
New Construction N
Schools
School District Baltimore County Public Schools
Others
Senior Community No
Tax ID 04141800002758
Ownership Fee Simple
SqFt Source Assessor
Acceptable Financing Cash, Conventional, FHA 203(k)
Listing Terms Cash, Conventional, FHA 203(k)
Financing Cash,Conventional,FHA 203(k)
Special Listing Condition Standard
Read Less

Bought with Jiabin Zhao • HomeSmart



