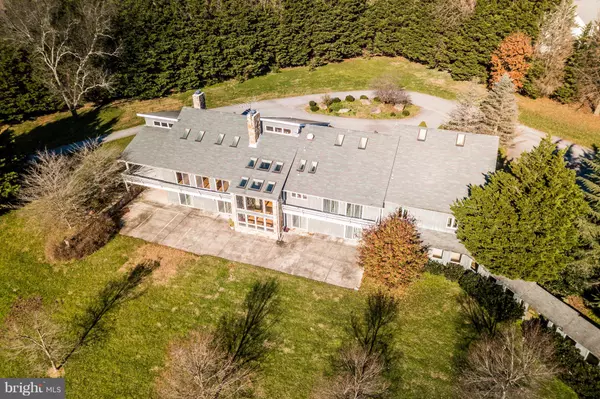For more information regarding the value of a property, please contact us for a free consultation.
2289 MEADOW TRAIL LN West Friendship, MD 21794
Want to know what your home might be worth? Contact us for a FREE valuation!

Our team is ready to help you sell your home for the highest possible price ASAP
Key Details
Sold Price $950,000
Property Type Single Family Home
Sub Type Detached
Listing Status Sold
Purchase Type For Sale
Square Footage 6,825 sqft
Price per Sqft $139
Subdivision Mckendree View
MLS Listing ID MDHW138564
Sold Date 04/26/19
Style Transitional
Bedrooms 8
Full Baths 6
Half Baths 2
HOA Y/N N
Abv Grd Liv Area 4,265
Originating Board BRIGHT
Year Built 1990
Annual Tax Amount $14,061
Tax Year 2018
Lot Size 3.320 Acres
Acres 3.32
Property Description
NEW PRICE!!An absolute one of a kind! This sprawling custom built Jack Johnson home has 8 bedrooms and 8 bathrooms in over 10,000 square feet total and sits on 3.32 acres is beautiful West Friendship! Features include Recreational Pavilion w/ indoor pool, racquetball court/ basketball court; 4 car attached garage as well as an addtional high ceiling garage in Pavilion that could fit a large boat. This home was designed and built to take advantage of Passive SOLAR Energy Systems and is also equipped with lightning strike protective system; Boasts 23 skylight to provide tons of natural light! Soaring Ceilings as you enter into this gorgeous atrium! Do not miss this opportunity to own a piece of this local history at Mckendree View!!
Location
State MD
County Howard
Zoning RCDEO
Rooms
Other Rooms Living Room, Dining Room, Primary Bedroom, Sitting Room, Bedroom 3, Bedroom 4, Bedroom 5, Kitchen, Game Room, Den, Basement, Library, Foyer, Bedroom 1, Other, Bedroom 6
Basement Full, Fully Finished, Heated, Improved, Outside Entrance, Rear Entrance, Workshop, Windows
Main Level Bedrooms 3
Interior
Interior Features 2nd Kitchen, Attic, Built-Ins, Ceiling Fan(s), Curved Staircase, Dining Area, Entry Level Bedroom, Family Room Off Kitchen, Kitchen - Eat-In, Kitchen - Island, Primary Bath(s), Recessed Lighting, Sauna, Wet/Dry Bar, WhirlPool/HotTub, Wood Floors, Stove - Wood
Hot Water 60+ Gallon Tank, Electric
Heating Heat Pump(s)
Cooling Central A/C, Ceiling Fan(s)
Flooring Hardwood
Fireplaces Number 4
Fireplaces Type Fireplace - Glass Doors, Wood
Equipment Central Vacuum, Dishwasher, Disposal, Dryer, Exhaust Fan, Humidifier, Intercom, Icemaker, Microwave, Oven/Range - Electric, Refrigerator, Stove, Washer
Fireplace Y
Appliance Central Vacuum, Dishwasher, Disposal, Dryer, Exhaust Fan, Humidifier, Intercom, Icemaker, Microwave, Oven/Range - Electric, Refrigerator, Stove, Washer
Heat Source Other
Exterior
Parking Features Additional Storage Area, Garage - Side Entry
Garage Spaces 4.0
Pool Indoor, In Ground
Utilities Available Under Ground
Water Access N
Accessibility Other, Ramp - Main Level
Attached Garage 4
Total Parking Spaces 4
Garage Y
Building
Story 3+
Sewer Community Septic Tank, Private Septic Tank
Water Well
Architectural Style Transitional
Level or Stories 3+
Additional Building Above Grade, Below Grade
Structure Type Cathedral Ceilings,Vaulted Ceilings
New Construction N
Schools
Elementary Schools Bushy Park
Middle Schools Folly Quarter
High Schools Glenelg
School District Howard County Public School System
Others
Senior Community No
Tax ID 1404318501
Ownership Fee Simple
SqFt Source Estimated
Special Listing Condition Standard
Read Less

Bought with Shannon A Hernandez • Exit Results Realty



