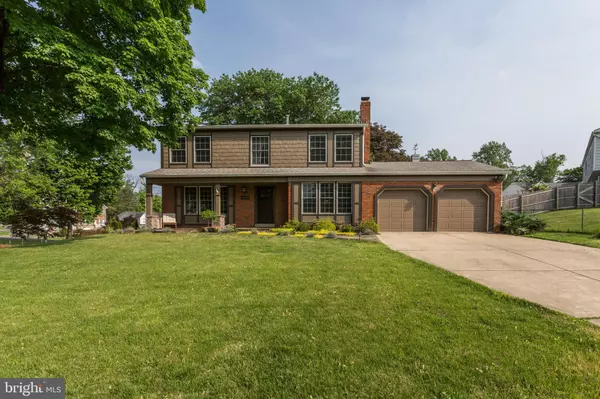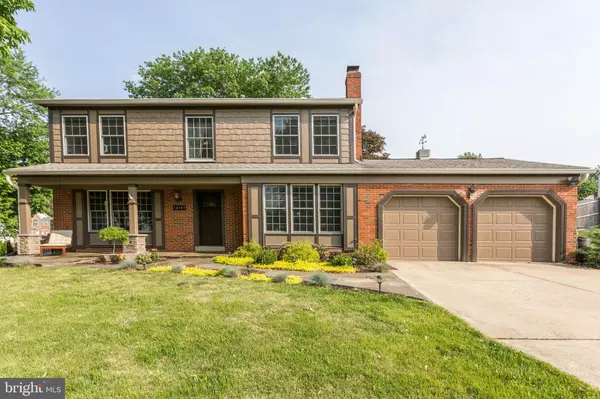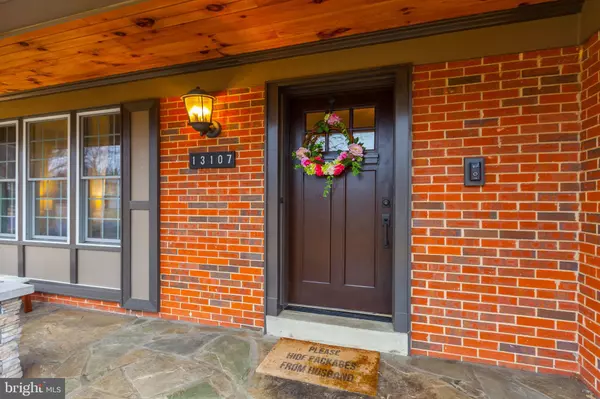For more information regarding the value of a property, please contact us for a free consultation.
13107 CABINWOOD DR Silver Spring, MD 20904
Want to know what your home might be worth? Contact us for a FREE valuation!

Our team is ready to help you sell your home for the highest possible price ASAP
Key Details
Sold Price $575,000
Property Type Single Family Home
Sub Type Detached
Listing Status Sold
Purchase Type For Sale
Square Footage 1,920 sqft
Price per Sqft $299
Subdivision Jackson Acres
MLS Listing ID MDMC620240
Sold Date 04/26/19
Style Other
Bedrooms 5
Full Baths 3
Half Baths 1
HOA Y/N N
Abv Grd Liv Area 1,920
Originating Board BRIGHT
Year Built 1968
Annual Tax Amount $4,426
Tax Year 2018
Lot Size 0.292 Acres
Acres 0.29
Property Description
FULLY Renovated by architectural designer with high-end finishes and appliances (upgrades list available). 4 Spacious Bedrooms (all upstairs) + 3.5 Bathrooms (wifi speakers/lighting). Basement currently configured as rec. room/in-law suite with kitchen, full bath, and laundry; was previously licensed as a legal rental unit (owner didn't renew for 2019 yet). Lots of parking; wifi garage opener. 350 sq. ft. Deck w/ built-in natural gas grill, seating + patios + fire pit + shed. Fully fenced yard. Appraised for $577,000 in June 2018.
Location
State MD
County Montgomery
Zoning R90
Rooms
Other Rooms In-Law/auPair/Suite
Basement Other
Interior
Interior Features 2nd Kitchen
Heating Central
Cooling Central A/C
Fireplaces Number 1
Fireplace Y
Heat Source Natural Gas
Laundry Lower Floor, Main Floor
Exterior
Parking Features Garage - Front Entry, Garage Door Opener, Inside Access, Oversized, Additional Storage Area
Garage Spaces 2.0
Fence Fully, Privacy, Wood
Water Access N
Accessibility 2+ Access Exits
Attached Garage 2
Total Parking Spaces 2
Garage Y
Building
Story 3+
Sewer Public Sewer
Water Public
Architectural Style Other
Level or Stories 3+
Additional Building Above Grade, Below Grade
New Construction N
Schools
Elementary Schools William Tyler Page
Middle Schools Briggs Chaney
High Schools James Hubert Blake
School District Montgomery County Public Schools
Others
Senior Community No
Tax ID 160500376252
Ownership Fee Simple
SqFt Source Estimated
Security Features Security System
Special Listing Condition Standard
Read Less

Bought with Pamela A Odle • Coldwell Banker Realty



