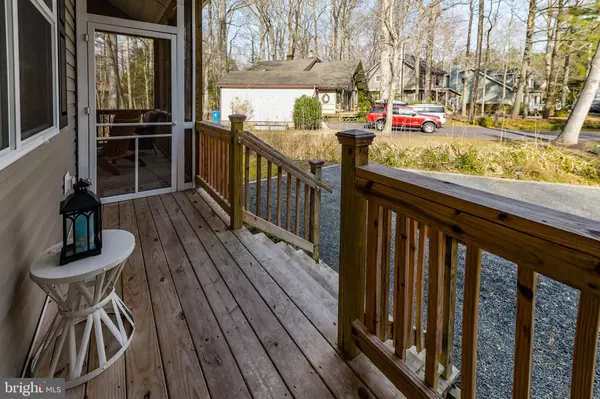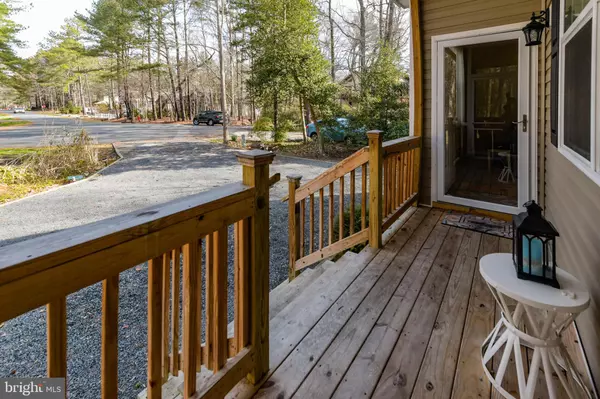For more information regarding the value of a property, please contact us for a free consultation.
112 TAIL OF THE FOX DR Ocean Pines, MD 21811
Want to know what your home might be worth? Contact us for a FREE valuation!

Our team is ready to help you sell your home for the highest possible price ASAP
Key Details
Sold Price $244,000
Property Type Single Family Home
Sub Type Detached
Listing Status Sold
Purchase Type For Sale
Square Footage 1,330 sqft
Price per Sqft $183
Subdivision Ocean Pines - Pinehurst
MLS Listing ID MDWO104496
Sold Date 04/24/19
Style Raised Ranch/Rambler
Bedrooms 3
Full Baths 2
HOA Fees $82/ann
HOA Y/N Y
Abv Grd Liv Area 1,330
Originating Board BRIGHT
Year Built 2015
Annual Tax Amount $2,002
Tax Year 2019
Lot Size 0.265 Acres
Acres 0.27
Lot Dimensions 0.00 x 0.00
Property Description
Come see the cutest nearly new rancher in Ocean Pines and enjoy the view from the front porch. Built in 2015, this home is conveniently located at the end of a cul-de-sac, on a large, high lot with plenty of privacy. Throughout the home are 9 ft. ceilings and high performance thermal windows along with a super efficient heating & cooling system. The home was also built with 2x6 exterior walls providing energy savings. Enjoy the open concept floor plan featuring a large kitchen with white cabinetry, solid surface counter tops and a sizable pantry. All of the stainless steel appliances have been upgraded since the home was built along with an upgraded sink. The kitchen and breakfast rooms have laminate wood flooring and the living room is carpeted. There are numerous ceiling fans throughout the home along with crown molding. Down the hallway are three bedrooms with two full bathrooms along with a laundry room featuring a newly upgraded washer and dryer. From the breakfast room, sliders lead to a lovely 12 x 14 screened porch where you can enjoy the scenic property. Current owners recently upgraded the screened door. Beyond the screened porch is a 12 x 14 deck for outdoor entertaining and a storage shed built into the home. Make your tour plans today because this spotless, move in ready, darling rancher won t last long.
Location
State MD
County Worcester
Area Worcester Ocean Pines
Zoning R-2
Direction North
Rooms
Other Rooms Living Room, Dining Room, Primary Bedroom, Bedroom 2, Bedroom 3, Kitchen
Main Level Bedrooms 3
Interior
Interior Features Attic, Breakfast Area, Carpet, Dining Area, Entry Level Bedroom, Family Room Off Kitchen, Primary Bath(s)
Heating Heat Pump(s)
Cooling Central A/C
Equipment Built-In Microwave, Dishwasher, Disposal, Dryer - Electric, Energy Efficient Appliances, Oven - Self Cleaning, Oven/Range - Electric, Refrigerator, Stainless Steel Appliances, Washer, Water Heater
Fireplace N
Window Features Energy Efficient,Screens
Appliance Built-In Microwave, Dishwasher, Disposal, Dryer - Electric, Energy Efficient Appliances, Oven - Self Cleaning, Oven/Range - Electric, Refrigerator, Stainless Steel Appliances, Washer, Water Heater
Heat Source Electric
Laundry Dryer In Unit, Main Floor, Washer In Unit
Exterior
Exterior Feature Screened, Porch(es), Patio(s)
Water Access N
Accessibility Doors - Swing In
Porch Screened, Porch(es), Patio(s)
Garage N
Building
Story 1
Sewer Public Sewer
Water Public
Architectural Style Raised Ranch/Rambler
Level or Stories 1
Additional Building Above Grade, Below Grade
New Construction N
Schools
School District Worcester County Public Schools
Others
Senior Community No
Tax ID 03-083756
Ownership Fee Simple
SqFt Source Assessor
Special Listing Condition Standard
Read Less

Bought with Tony Prochazka • Vantage Resort Realty-52



