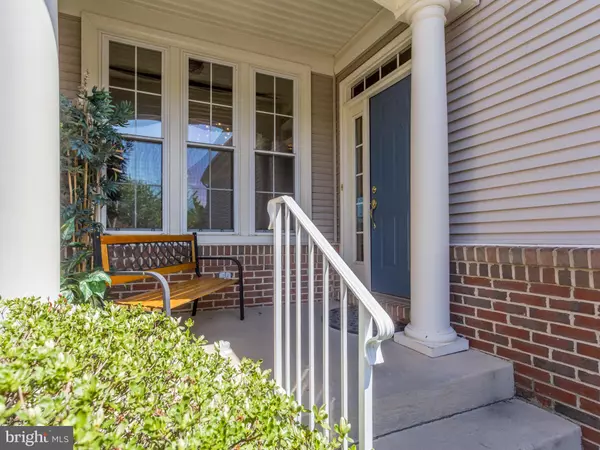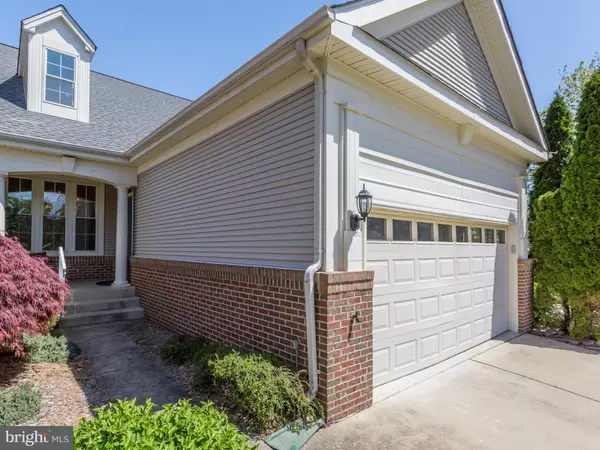For more information regarding the value of a property, please contact us for a free consultation.
13751 CURRANT LOOP Gainesville, VA 20155
Want to know what your home might be worth? Contact us for a FREE valuation!

Our team is ready to help you sell your home for the highest possible price ASAP
Key Details
Sold Price $440,000
Property Type Townhouse
Sub Type Interior Row/Townhouse
Listing Status Sold
Purchase Type For Sale
Square Footage 3,420 sqft
Price per Sqft $128
Subdivision Heritage Hunt
MLS Listing ID VAPW434020
Sold Date 04/24/19
Style Other
Bedrooms 4
Full Baths 4
HOA Fees $305/mo
HOA Y/N Y
Abv Grd Liv Area 2,099
Originating Board BRIGHT
Year Built 2000
Annual Tax Amount $5,001
Tax Year 2018
Lot Size 3,851 Sqft
Acres 0.09
Property Description
This large 3 finished level attached end unit home is located in Prize Winning 55+ Community of Heritage Hunt**Main level has a $30,000+ Cherry office study--a must see.**living room/family room has a gas fireplace and door to screened porch and deck**huge eat in kitchen with neutral appliances**Dining room--as used by current owners could also be another living room**Master bedroom with walk-in closet , and a 2nd full bath completes the main level**the upper level has 2 large bedrooms--the former loft was made into another bedroom and could be easily converted back to a loft**a large closet/storage/office completes this level which also has another full bath**The finished lower level is perfect for renting out if needed or for your own use** there is a kitchenette--no stove**a bedroom, office area, huge pantry, and amazing full bath**2nd washer and dryer completes this level**priced to sell!!
Location
State VA
County Prince William
Zoning PMR
Rooms
Other Rooms Living Room, Dining Room, Primary Bedroom, Bedroom 4, Kitchen, Library, In-Law/auPair/Suite, Storage Room, Bathroom 1, Bathroom 2, Bathroom 3, Primary Bathroom, Full Bath
Basement Full, Fully Finished, Outside Entrance, Walkout Level
Main Level Bedrooms 1
Interior
Interior Features Built-Ins, Carpet, Ceiling Fan(s), Dining Area, Entry Level Bedroom, Floor Plan - Traditional, Walk-in Closet(s), Wood Floors
Heating Forced Air
Cooling Central A/C
Fireplaces Number 1
Fireplaces Type Gas/Propane
Equipment Built-In Microwave, Built-In Range, Dishwasher, Disposal, Dryer, Dryer - Electric, Exhaust Fan, Extra Refrigerator/Freezer, Icemaker, Oven/Range - Gas, Refrigerator, Washer, Washer/Dryer Stacked
Fireplace Y
Appliance Built-In Microwave, Built-In Range, Dishwasher, Disposal, Dryer, Dryer - Electric, Exhaust Fan, Extra Refrigerator/Freezer, Icemaker, Oven/Range - Gas, Refrigerator, Washer, Washer/Dryer Stacked
Heat Source Natural Gas
Exterior
Parking Features Garage Door Opener
Garage Spaces 2.0
Amenities Available Club House, Common Grounds, Community Center, Dining Rooms, Exercise Room, Gated Community, Pool - Indoor, Pool - Outdoor, Putting Green, Tennis Courts
Water Access N
Accessibility 32\"+ wide Doors
Attached Garage 2
Total Parking Spaces 2
Garage Y
Building
Story 3+
Sewer Public Sewer
Water Public
Architectural Style Other
Level or Stories 3+
Additional Building Above Grade, Below Grade
New Construction N
Schools
School District Prince William County Public Schools
Others
HOA Fee Include Cable TV,Common Area Maintenance,High Speed Internet,Pool(s),Recreation Facility,Security Gate,Trash
Senior Community Yes
Age Restriction 55
Tax ID 7397-88-1800
Ownership Fee Simple
SqFt Source Assessor
Special Listing Condition Standard
Read Less

Bought with Robin J Weyrick • RE/MAX Gateway



