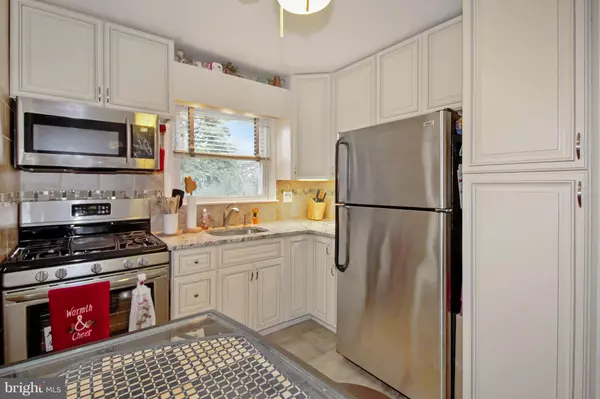For more information regarding the value of a property, please contact us for a free consultation.
609 STEWART RD Hatboro, PA 19040
Want to know what your home might be worth? Contact us for a FREE valuation!

Our team is ready to help you sell your home for the highest possible price ASAP
Key Details
Sold Price $265,000
Property Type Single Family Home
Sub Type Detached
Listing Status Sold
Purchase Type For Sale
Square Footage 1,350 sqft
Price per Sqft $196
Subdivision Rosewood
MLS Listing ID PAMC474068
Sold Date 04/19/19
Style Colonial,Other,Traditional,Split Level
Bedrooms 3
Full Baths 1
Half Baths 1
HOA Y/N N
Abv Grd Liv Area 1,350
Originating Board BRIGHT
Year Built 1955
Annual Tax Amount $4,457
Tax Year 2019
Lot Size 8,500 Sqft
Acres 0.2
Property Description
Welcome to this charming 3 Bedroom 1.5 bath Split-Level Home for Sale in the heart of Hatboro. This home has been recently updated with a brand new kitchen and fresh paint through out. The updated kitchen has brand new signature pearl cabinetry, one of a kind granite counter tops, custom tile backsplash and new stainless steel appliances. This level of the home consists of the kitchen, dining room, and living room. From here you can access the second level of the house which provides three bedrooms with plenty of storage as well as a full bath in the hall. Real hard wood floors flow throughout both the first and second levels. Just below the kitchen is a tiled Den with access to the attached garage and laundry room. From inside the laundry room you have access to a screened in porch and fenced rear yard. This rear yard is tastefully landscaped during the warmer seasons and great for family activities. The seller has priced this home to sell and does not anticipate it being on the market for long.
Location
State PA
County Montgomery
Area Upper Moreland Twp (10659)
Zoning R4
Rooms
Basement Partial, Outside Entrance, Garage Access
Main Level Bedrooms 3
Interior
Interior Features Attic
Hot Water Natural Gas
Heating Forced Air
Cooling Central A/C
Equipment Built-In Microwave, Built-In Range, Dishwasher, Refrigerator, Water Heater
Appliance Built-In Microwave, Built-In Range, Dishwasher, Refrigerator, Water Heater
Heat Source Natural Gas
Laundry Has Laundry
Exterior
Parking Features Basement Garage, Garage - Front Entry, Garage - Side Entry, Inside Access
Garage Spaces 3.0
Water Access N
Roof Type Shingle
Accessibility 2+ Access Exits
Attached Garage 1
Total Parking Spaces 3
Garage Y
Building
Story 1.5
Sewer Public Sewer
Water Public
Architectural Style Colonial, Other, Traditional, Split Level
Level or Stories 1.5
Additional Building Above Grade
New Construction N
Schools
Elementary Schools Upper Moreland
Middle Schools Upper Moreland
High Schools Upper Moreland
School District Upper Moreland
Others
Senior Community No
Tax ID 59-00-16453-003
Ownership Fee Simple
SqFt Source Assessor
Acceptable Financing Cash, Conventional, FHA, FHA 203(b), Private, VA
Listing Terms Cash, Conventional, FHA, FHA 203(b), Private, VA
Financing Cash,Conventional,FHA,FHA 203(b),Private,VA
Special Listing Condition Standard
Read Less

Bought with Christine T Cole • Re/Max One Realty



