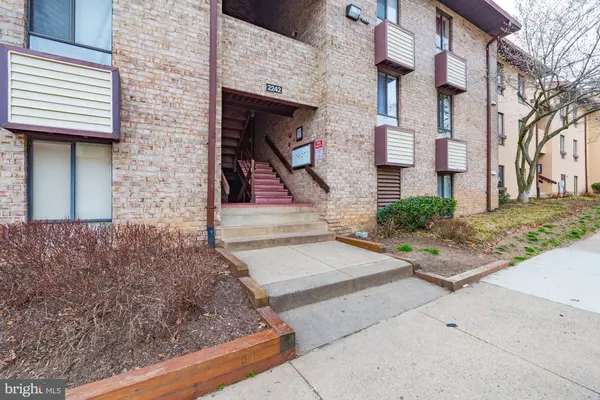For more information regarding the value of a property, please contact us for a free consultation.
2242 CASTLE ROCK SQ #1B Reston, VA 20191
Want to know what your home might be worth? Contact us for a FREE valuation!

Our team is ready to help you sell your home for the highest possible price ASAP
Key Details
Sold Price $200,900
Property Type Condo
Sub Type Condo/Co-op
Listing Status Sold
Purchase Type For Sale
Square Footage 894 sqft
Price per Sqft $224
Subdivision Shadowood
MLS Listing ID VAFX1002912
Sold Date 04/19/19
Style Unit/Flat
Bedrooms 2
Full Baths 2
Condo Fees $398/mo
HOA Fees $57/ann
HOA Y/N Y
Abv Grd Liv Area 894
Originating Board BRIGHT
Year Built 1974
Annual Tax Amount $2,058
Tax Year 2018
Property Description
Location, Location, Location! Don t miss this bright, newly updated 2BR/2BA condo located in the heart of Reston, just 5 minutes from the Silver Line Metro and the Reston Town Center and all the amenities (access to pools, tennis courts, parks and golf) that Reston has to offer! Beautiful bright kitchen with updated cabinets, new granite, sink and faucet. Two roomy bedrooms with updated full bathrooms. Larger bedroom comes with a large walk-in closet with a large chest of drawers. Amazing open floor plan with lots of natural light and beautiful views looking through the sliding glass door to the relaxing patio which is great for entertaining! There is a walking path directly out your patio door for you or your furry friend! Just for you, brand new gorgeous Barn Plank Virginia Oak laminate installed throughout the entire condo. The condo has been updated with designer lighting throughout as well as upgraded solid interior doors with brushed nickel hardware makes all the difference. There are beautiful window treatments that convey on all of the windows to include the huge sliding glass patio door. There is additional storage located in a secured storage room located right outside your front door. The condo also includes a stackable washer and dryer in the unit, which is tucked in a closet out of sight. The condo was recently painted! There is one assigned parking space (#121) out front and ample visitor parking. Pets allowed. Condo fee includes electricity, water, trash and snow removal. There is nothing left to do but move in! What are you waiting for! This one will not last long! MAKE THIS HOME YOURS TODAY!
Location
State VA
County Fairfax
Zoning 370
Rooms
Other Rooms Living Room, Dining Room, Bedroom 2, Kitchen, Foyer, Bedroom 1, Bathroom 1, Bathroom 2
Main Level Bedrooms 2
Interior
Interior Features Combination Kitchen/Dining, Entry Level Bedroom, Floor Plan - Open, Kitchen - Galley, Primary Bath(s), Walk-in Closet(s), Window Treatments, Built-Ins
Hot Water Electric
Heating Central
Cooling Central A/C
Flooring Laminated
Equipment Built-In Microwave, Dishwasher, Disposal, Icemaker, Oven/Range - Electric, Refrigerator, Washer/Dryer Stacked
Furnishings No
Fireplace N
Window Features Double Pane
Appliance Built-In Microwave, Dishwasher, Disposal, Icemaker, Oven/Range - Electric, Refrigerator, Washer/Dryer Stacked
Heat Source Natural Gas
Laundry Dryer In Unit, Washer In Unit
Exterior
Exterior Feature Patio(s)
Parking On Site 1
Utilities Available Electric Available, Natural Gas Available, Sewer Available, Water Available
Amenities Available Common Grounds, Extra Storage, Jog/Walk Path, Pool Mem Avail, Reserved/Assigned Parking, Tennis Courts, Tot Lots/Playground
Water Access N
Accessibility None
Porch Patio(s)
Garage N
Building
Lot Description Backs - Open Common Area
Story 3+
Unit Features Garden 1 - 4 Floors
Sewer Public Sewer
Water Public
Architectural Style Unit/Flat
Level or Stories 3+
Additional Building Above Grade, Below Grade
Structure Type Dry Wall
New Construction N
Schools
Elementary Schools Terraset
Middle Schools Hughes
High Schools South Lakes
School District Fairfax County Public Schools
Others
HOA Fee Include Air Conditioning,Common Area Maintenance,Electricity,Ext Bldg Maint,Gas,Heat,Insurance,Snow Removal,Sewer,Trash,Water,Management
Senior Community No
Tax ID 0262 07420001B
Ownership Condominium
Acceptable Financing Cash, Conventional
Horse Property N
Listing Terms Cash, Conventional
Financing Cash,Conventional
Special Listing Condition Standard
Read Less

Bought with Joseph C Wilkerson • Samson Properties
GET MORE INFORMATION




