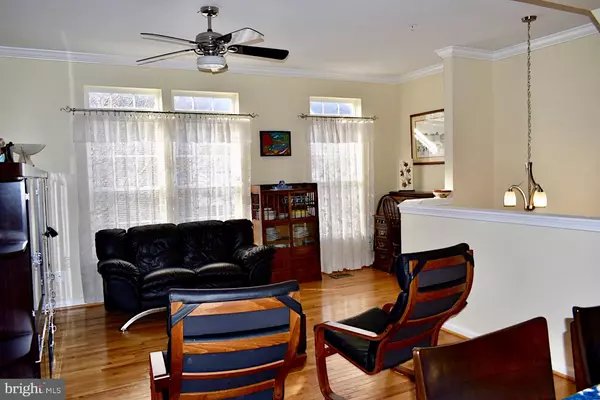For more information regarding the value of a property, please contact us for a free consultation.
4069 CRESSIDA PL #D Woodbridge, VA 22192
Want to know what your home might be worth? Contact us for a FREE valuation!

Our team is ready to help you sell your home for the highest possible price ASAP
Key Details
Sold Price $306,000
Property Type Condo
Sub Type Condo/Co-op
Listing Status Sold
Purchase Type For Sale
Square Footage 2,086 sqft
Price per Sqft $146
Subdivision Glen Oaks Condominium
MLS Listing ID VAPW434472
Sold Date 04/15/19
Style Colonial
Bedrooms 4
Full Baths 3
Half Baths 1
Condo Fees $149/mo
HOA Y/N N
Abv Grd Liv Area 1,638
Originating Board BRIGHT
Year Built 2002
Annual Tax Amount $3,316
Tax Year 2019
Property Description
***MULTIPLE OFFERS RECEIVED***Pristine four level townhouse being sold by original owners. Four bedrooms, three full baths/one half bath, family room with home theatre and surround sound conveys. New roof 2018. Dual zone HVAC replaced in 2010. Updated washer and dryer and hot water heater. There is a deck off of the kitchen with stairs leading to the fenced yard and flag stone patio and shed.
Location
State VA
County Prince William
Zoning R16
Rooms
Other Rooms Family Room, Basement
Basement Full, Fully Finished
Interior
Heating Central, Forced Air
Cooling Ceiling Fan(s), Central A/C, Heat Pump(s)
Flooring Carpet, Hardwood
Fireplaces Number 1
Fireplaces Type Gas/Propane
Equipment None
Fireplace Y
Heat Source Natural Gas, Electric
Laundry Dryer In Unit, Washer In Unit
Exterior
Exterior Feature Deck(s), Enclosed
Parking Features Garage Door Opener, Garage - Front Entry
Garage Spaces 1.0
Amenities Available Club House, Common Grounds, Pool - Outdoor
Water Access N
Roof Type Shingle
Accessibility 2+ Access Exits, 32\"+ wide Doors, 36\"+ wide Halls
Porch Deck(s), Enclosed
Attached Garage 1
Total Parking Spaces 1
Garage Y
Building
Story 3+
Sewer Public Septic
Water Public
Architectural Style Colonial
Level or Stories 3+
Additional Building Above Grade, Below Grade
Structure Type 9'+ Ceilings
New Construction N
Schools
Elementary Schools Westridge
Middle Schools Woodbridge
High Schools Osbourn Park
School District Prince William County Public Schools
Others
HOA Fee Include Common Area Maintenance,Insurance,Lawn Care Front,Lawn Maintenance,Management,Pool(s),Recreation Facility,Reserve Funds,Road Maintenance,Snow Removal,Trash
Senior Community No
Tax ID 8193-60-6105.01
Ownership Condominium
Security Features Electric Alarm
Acceptable Financing FHA, VA, Conventional, Cash
Listing Terms FHA, VA, Conventional, Cash
Financing FHA,VA,Conventional,Cash
Special Listing Condition Standard
Read Less

Bought with Carlos A. Pichardo • CAP Real Estate, LLC
GET MORE INFORMATION




