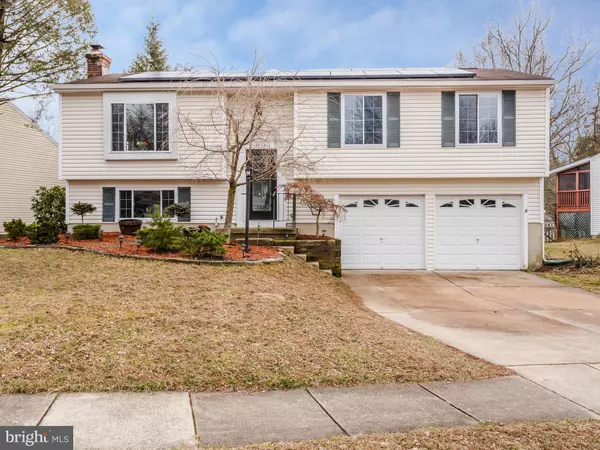For more information regarding the value of a property, please contact us for a free consultation.
3626 RUSTY RIM Ellicott City, MD 21043
Want to know what your home might be worth? Contact us for a FREE valuation!

Our team is ready to help you sell your home for the highest possible price ASAP
Key Details
Sold Price $451,000
Property Type Single Family Home
Sub Type Detached
Listing Status Sold
Purchase Type For Sale
Square Footage 1,637 sqft
Price per Sqft $275
Subdivision Ellicott Hills
MLS Listing ID MDHW251126
Sold Date 04/18/19
Style Split Foyer
Bedrooms 3
Full Baths 2
Half Baths 1
HOA Fees $9/ann
HOA Y/N Y
Abv Grd Liv Area 1,137
Originating Board BRIGHT
Year Built 1981
Annual Tax Amount $5,757
Tax Year 2019
Lot Size 7,141 Sqft
Acres 0.16
Property Description
Beautifully remodeled home with lots of natural light! Pretty wood floors in LR, DR, Kitchen & hallway. Updated Kitchen, painted raised panel/cathedral top cabinets & backsplash (2018), stainless steel appliances-new refrigerator & dishwasher (2017). MBR w/stained barn door & accent wall. Gorgeous MBA (2017) w/rainfall shower head & body spays. Oil rubbed bronze & brushed nickel hardware throughout along with updated lighting (2017). HVAC (2018). Nest thermostat (2017). Roof (approx 2011). Gutters (2018). Gorgeous leaded/beveled glass front door (2018). Deck (15' x 11'7") w/stairs, gazebo & canopy. Solar Panels lease to be transferred to Buyer at time of settlement.
Location
State MD
County Howard
Zoning RSC
Direction East
Rooms
Other Rooms Living Room, Dining Room, Primary Bedroom, Bedroom 2, Bedroom 3, Kitchen, Family Room, Laundry, Bathroom 2, Bathroom 3, Primary Bathroom
Basement Full, Daylight, Full, Fully Finished, Sump Pump, Walkout Level, Windows
Main Level Bedrooms 3
Interior
Interior Features Attic, Ceiling Fan(s), Crown Moldings, Entry Level Bedroom, Floor Plan - Open, Kitchen - Country, Primary Bath(s), Pantry, Recessed Lighting, Stain/Lead Glass, Wood Floors, Wood Stove
Hot Water Electric
Heating Heat Pump(s)
Cooling Ceiling Fan(s), Central A/C
Flooring Carpet, Ceramic Tile, Concrete, Hardwood
Equipment Built-In Microwave, Dishwasher, Disposal, Exhaust Fan, Icemaker, Oven - Self Cleaning, Oven/Range - Electric, Refrigerator, Stainless Steel Appliances, Washer/Dryer Stacked, Water Heater
Furnishings No
Fireplace N
Window Features Casement,Double Pane,Screens,Vinyl Clad,Bay/Bow
Appliance Built-In Microwave, Dishwasher, Disposal, Exhaust Fan, Icemaker, Oven - Self Cleaning, Oven/Range - Electric, Refrigerator, Stainless Steel Appliances, Washer/Dryer Stacked, Water Heater
Heat Source Electric
Laundry Lower Floor
Exterior
Exterior Feature Deck(s)
Garage Garage - Front Entry, Garage Door Opener
Garage Spaces 2.0
Utilities Available Cable TV, Fiber Optics Available, Under Ground
Waterfront N
Water Access N
View Garden/Lawn
Roof Type Asphalt
Accessibility None
Porch Deck(s)
Road Frontage City/County
Parking Type Attached Garage, Driveway
Attached Garage 2
Total Parking Spaces 2
Garage Y
Building
Lot Description Cul-de-sac, Landscaping, No Thru Street
Story 2
Sewer Public Sewer
Water Public
Architectural Style Split Foyer
Level or Stories 2
Additional Building Above Grade, Below Grade
New Construction N
Schools
Elementary Schools Veterans
Middle Schools Dunloggin
High Schools Centennial
School District Howard County Public School System
Others
HOA Fee Include Common Area Maintenance,Management,Reserve Funds
Senior Community No
Tax ID 1402275651
Ownership Fee Simple
SqFt Source Estimated
Horse Property N
Special Listing Condition Standard
Read Less

Bought with Stacy Y Yang • Realty 1 Maryland, LLC
GET MORE INFORMATION




