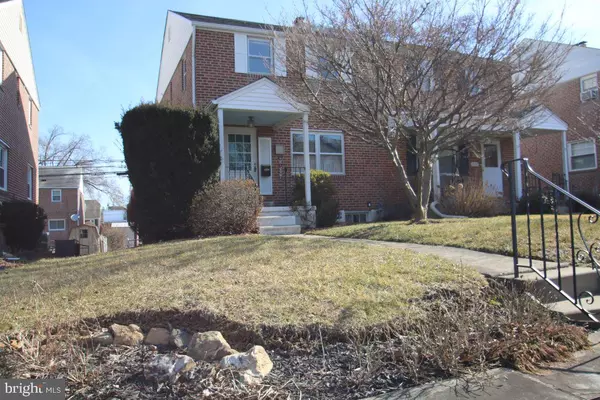For more information regarding the value of a property, please contact us for a free consultation.
1139 BRYAN ST Drexel Hill, PA 19026
Want to know what your home might be worth? Contact us for a FREE valuation!

Our team is ready to help you sell your home for the highest possible price ASAP
Key Details
Sold Price $132,000
Property Type Single Family Home
Sub Type Twin/Semi-Detached
Listing Status Sold
Purchase Type For Sale
Subdivision Hill Crest
MLS Listing ID PADE322716
Sold Date 03/29/19
Style Traditional
Bedrooms 3
Full Baths 1
HOA Y/N N
Originating Board BRIGHT
Year Built 1950
Annual Tax Amount $6,030
Tax Year 2018
Lot Size 2,396 Sqft
Acres 0.06
Lot Dimensions 26.33x100
Property Description
THE AFFORDABLE DREAM! A REAL BUDGET BALANCER! Notice the stone wall that accents the front yard.The entry door of this all pointed brick twin is so inviting! Long white shutters, that match the ones on the windows, flank the doorway...such nice curb appeal! This home has been meticulously maintained . Well cared-for hardwood flooring can be found throughout. Newer Central Air system , newer roof w/ 30 year shingles and siding...all 2010. Replacement windows t/o.The seller was a hobbiest woodworker, so there are custom touches throughout as well. Lots of natural light filters through this home. The Living Room boasts double front and side windows...and the Dining Room has the same on the side and back walls. There is deep crown moulding in the LR, and a chair rail and brand new modern s/s chandelier w/ linen-look globes in the DR. A half wall opens up to the eat-in kitchen, where you will find lots of cherry cabinetry with lead glass inserts, a newer gas, GE Profile flat-top stove w/ a Kenmore range hood, a GE eye level oven, new composite wood-look flooring, a double back window,some CT backsplash, a Maytag fridge, and a porcelain sink. The entry to the lower level is here, and as you decend the stairway with carpeted runner, notice all the extra shelving for foodstuffs. The finished area of the basement boasts a glass-block window, a washer, and a dryer that vents to the outside, as well as upgraded ceiling tiles. In the unfinished area is a large storage closet w/bifold doors and lots of shelving for all those "extras" you don't know what to do with, , a broom closet by the back door, a work table with additional outlets, the electric panel and the gas, hot air heating unit. The central air system is a Carrier, and the hot water heater is a 40 gallon Bradford White "Defender." The back door opens to the completely fenced -in wide private, blacktopped driveway and yard space with a large gate. There is a coat closet at the bottom of the 2nd floor hardwood steps. All 3 bedrooms have a new, modern light fixture.The master bedroom shows off a wide closet. Check out crown moulding and a B/I desk with lots of shelving and storage cabinets in Bedroom #2. The black and white ceramic- tiled hall bath comes complete with a white vanity sink w/wainscoting on the cabinet, a beveled mirror overhead,a newer Kohler toilet w/cabinetry above, a deep tub and a privacy window.There is a linen closet in the hallway. In the vicinity of this home are lots of conveniences--- shops, eateries ,public transportation and schools. The Giant market and gas station, the Acme, Lowe's, Kohl's and Panera are just some of the amenities to make your life a bit easier. The sellers have graciously offered a FREE ONE YEAR HOME WARRANTY to the new buyer(s). It just makes DOLLARS AND SENSE to come visit #1139 and make this one yours!
Location
State PA
County Delaware
Area Upper Darby Twp (10416)
Zoning RESIDENTIAL
Rooms
Other Rooms Living Room, Dining Room, Primary Bedroom, Bedroom 2, Bedroom 3, Kitchen
Basement Full, Daylight, Full
Interior
Interior Features Crown Moldings, Floor Plan - Traditional, Kitchen - Eat-In, Wood Floors
Hot Water Natural Gas
Heating Forced Air
Cooling Central A/C
Flooring Hardwood
Equipment Refrigerator
Fireplace N
Window Features Replacement
Appliance Refrigerator
Heat Source Natural Gas
Laundry Basement
Exterior
Garage Spaces 2.0
Fence Chain Link
Utilities Available Natural Gas Available
Water Access N
View Street
Street Surface Black Top
Accessibility None
Total Parking Spaces 2
Garage N
Building
Lot Description Front Yard
Story 2
Sewer Public Sewer
Water Public
Architectural Style Traditional
Level or Stories 2
Additional Building Above Grade, Below Grade
Structure Type Plaster Walls
New Construction N
Schools
Elementary Schools Hillcrest
Middle Schools Drexel Hill
High Schools Upper Darby Senior
School District Upper Darby
Others
Senior Community No
Tax ID 16-08-00634-00
Ownership Fee Simple
SqFt Source Assessor
Acceptable Financing Conventional, FHA, VA
Horse Property N
Listing Terms Conventional, FHA, VA
Financing Conventional,FHA,VA
Special Listing Condition Standard
Read Less

Bought with Marc Giosa • KW Greater West Chester



