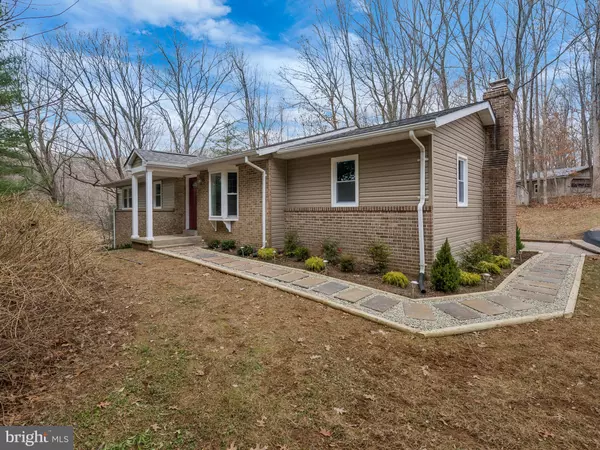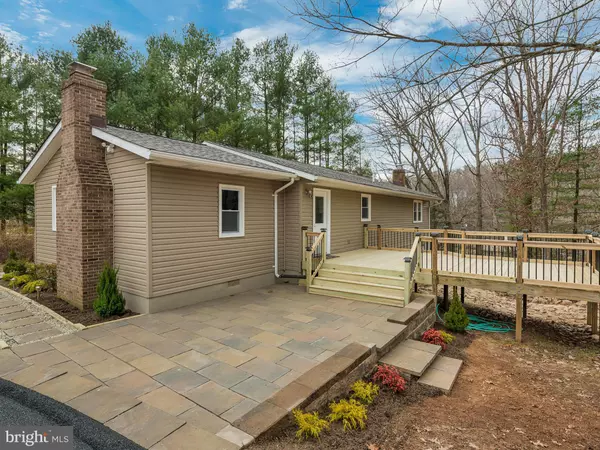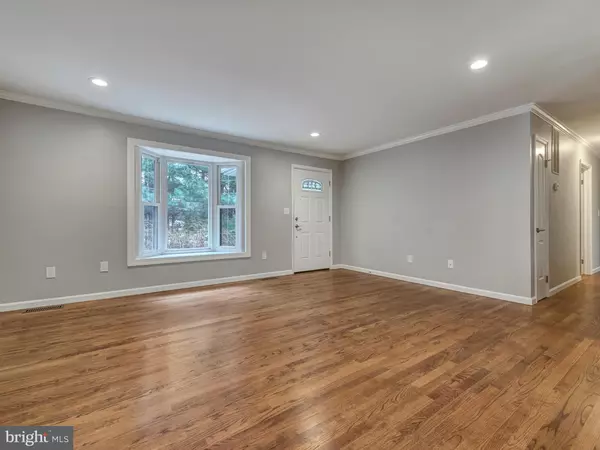For more information regarding the value of a property, please contact us for a free consultation.
3820 AKERS DR Mount Airy, MD 21771
Want to know what your home might be worth? Contact us for a FREE valuation!

Our team is ready to help you sell your home for the highest possible price ASAP
Key Details
Sold Price $450,000
Property Type Single Family Home
Sub Type Detached
Listing Status Sold
Purchase Type For Sale
Square Footage 2,700 sqft
Price per Sqft $166
Subdivision Ridgely Estates
MLS Listing ID MDCR149614
Sold Date 04/16/19
Style Ranch/Rambler
Bedrooms 3
Full Baths 2
Half Baths 1
HOA Y/N N
Abv Grd Liv Area 1,504
Originating Board BRIGHT
Year Built 1976
Annual Tax Amount $3,746
Tax Year 2018
Lot Size 1.950 Acres
Acres 1.95
Property Description
Absolutely stunning home situated on 1.95 acres. Move right in to this updated and move in ready ranch style home. Fantastic kitchen; brand new cabinets w/soft close doors and drawers, stainless appliances, and beautiful marbled quartz counter tops. Totally renovated bathrooms. New roof, siding, windows, heat/AC system, decking, carpet, water heater, washer, dryer, interior/exterior doors, and the list goes on! Separate laundry room and a huge storage room! You don't want to miss viewing this magnificent home. Detached one car garage and an over sized detached 2 car garage w/new doors make this setting perfect set up for home based business. Circle driveway. Enjoy the peace and tranquility on this park like setting. Minutes to quaint downtown Mount Airy and major commuter routes.
Location
State MD
County Carroll
Zoning RESIDENTIAL
Rooms
Other Rooms Living Room, Dining Room, Primary Bedroom, Bedroom 2, Bedroom 1, Great Room, Laundry, Bonus Room
Basement Full, Daylight, Partial, Improved, Heated, Rear Entrance, Walkout Level, Windows
Main Level Bedrooms 3
Interior
Interior Features Carpet, Ceiling Fan(s), Crown Moldings, Floor Plan - Open, Formal/Separate Dining Room, Kitchen - Country, Kitchen - Island, Recessed Lighting, Wood Floors, Wood Stove
Hot Water Electric
Heating Heat Pump(s)
Cooling Central A/C
Flooring Carpet, Ceramic Tile, Hardwood
Fireplaces Number 1
Fireplaces Type Mantel(s), Stone
Equipment Built-In Microwave, Dishwasher, Dryer, Oven/Range - Electric, Refrigerator, Stainless Steel Appliances, Washer, Water Heater
Fireplace Y
Appliance Built-In Microwave, Dishwasher, Dryer, Oven/Range - Electric, Refrigerator, Stainless Steel Appliances, Washer, Water Heater
Heat Source Electric
Exterior
Parking Features Garage Door Opener, Oversized
Garage Spaces 3.0
Water Access N
Accessibility None
Total Parking Spaces 3
Garage Y
Building
Lot Description Partly Wooded
Story 2
Sewer On Site Septic
Water Well
Architectural Style Ranch/Rambler
Level or Stories 2
Additional Building Above Grade, Below Grade
New Construction N
Schools
Elementary Schools Call School Board
Middle Schools Call School Board
High Schools Call School Board
School District Carroll County Public Schools
Others
Senior Community No
Tax ID 0713007640
Ownership Fee Simple
SqFt Source Assessor
Horse Property N
Special Listing Condition Standard
Read Less

Bought with Antoinette S Cates • Northrop Realty



