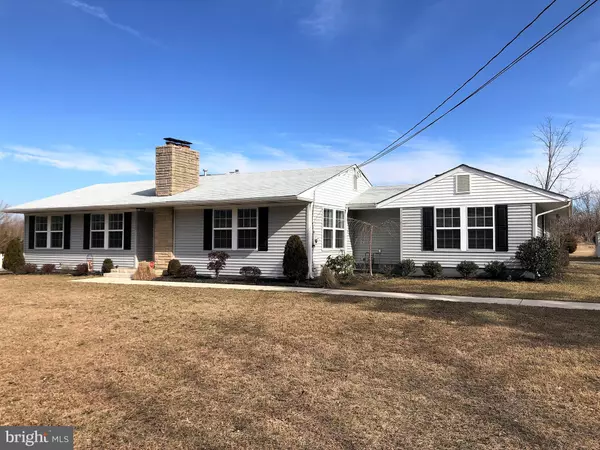For more information regarding the value of a property, please contact us for a free consultation.
1015 N EGG HARBOR RD Hammonton, NJ 08037
Want to know what your home might be worth? Contact us for a FREE valuation!

Our team is ready to help you sell your home for the highest possible price ASAP
Key Details
Sold Price $276,000
Property Type Single Family Home
Sub Type Detached
Listing Status Sold
Purchase Type For Sale
Square Footage 2,179 sqft
Price per Sqft $126
Subdivision None Available
MLS Listing ID NJAC107992
Sold Date 04/15/19
Style Ranch/Rambler
Bedrooms 5
Full Baths 2
HOA Y/N N
Abv Grd Liv Area 2,179
Originating Board BRIGHT
Year Built 1965
Annual Tax Amount $6,945
Tax Year 2018
Lot Size 1.384 Acres
Acres 1.38
Property Description
This Beautiful, recently renovated rancher is settled on over an acre of land, backed up privately to woods. Offering granite countertops, soft closings cabinets with magnetic childproof locks, stainles steel appliances, 5 bedrooms, 2 full bathrooms, laundry room, full basement, camera security system, 2 fireplaces, and so much more. Everything in this home has all been updated and/or replaced over the last 2-3 years. Outside is a hot tub, gazebo, bilco doors to the basement, an invisible fence, storage shed, and a huge driveway for plenty of guest parking. This the perfect home if you love entertaining. This home will not last so get in today for your exclusive showing.
Location
State NJ
County Atlantic
Area Hammonton Town (20113)
Zoning RES
Rooms
Other Rooms Living Room, Primary Bedroom, Bedroom 2, Bedroom 3, Bedroom 4, Kitchen, Family Room, Bedroom 1, Laundry, Bathroom 1, Bathroom 2
Basement Drainage System, Outside Entrance, Unfinished, Full
Main Level Bedrooms 5
Interior
Interior Features Carpet, Ceiling Fan(s), Exposed Beams, Family Room Off Kitchen, Kitchen - Eat-In, Stall Shower, Upgraded Countertops, Window Treatments
Heating Forced Air
Cooling Zoned, Central A/C
Flooring Carpet, Laminated, Tile/Brick
Fireplaces Number 2
Fireplaces Type Brick, Stone
Equipment Dishwasher, Microwave, Oven - Self Cleaning, Refrigerator, Stainless Steel Appliances
Fireplace Y
Window Features Screens,Energy Efficient,Double Pane
Appliance Dishwasher, Microwave, Oven - Self Cleaning, Refrigerator, Stainless Steel Appliances
Heat Source Natural Gas
Laundry Main Floor
Exterior
Exterior Feature Patio(s)
Fence Electric, Invisible, Vinyl
Water Access N
View Trees/Woods
Roof Type Shingle
Accessibility 2+ Access Exits
Porch Patio(s)
Garage N
Building
Story 1
Sewer On Site Septic
Water Well
Architectural Style Ranch/Rambler
Level or Stories 1
Additional Building Above Grade, Below Grade
New Construction N
Schools
School District Hammonton Town Schools
Others
Senior Community No
Tax ID 13-01707-00011
Ownership Fee Simple
SqFt Source Assessor
Security Features Exterior Cameras,Monitored,Motion Detectors,Security System,Surveillance Sys
Acceptable Financing Conventional, FHA, VA
Listing Terms Conventional, FHA, VA
Financing Conventional,FHA,VA
Special Listing Condition Standard
Read Less

Bought with Richard Mauriello Jr. • RE/MAX Community-Williamstown



