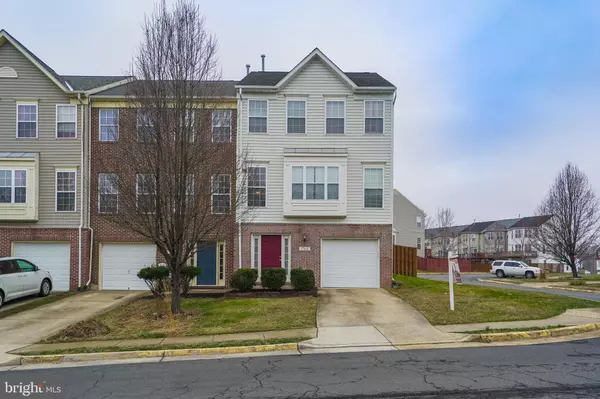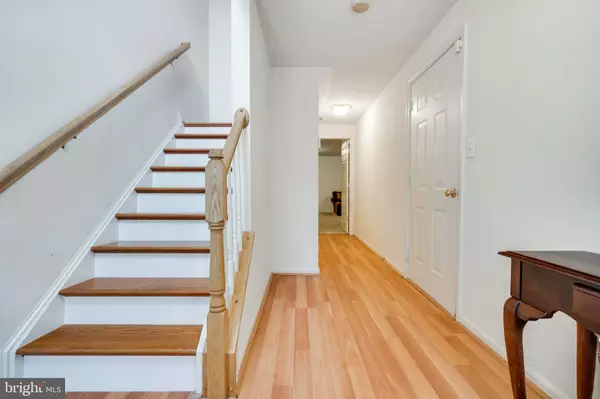For more information regarding the value of a property, please contact us for a free consultation.
17410 DENALI PL Dumfries, VA 22025
Want to know what your home might be worth? Contact us for a FREE valuation!

Our team is ready to help you sell your home for the highest possible price ASAP
Key Details
Sold Price $330,000
Property Type Townhouse
Sub Type End of Row/Townhouse
Listing Status Sold
Purchase Type For Sale
Square Footage 2,364 sqft
Price per Sqft $139
Subdivision Forest Park
MLS Listing ID VAPW435150
Sold Date 04/12/19
Style Colonial
Bedrooms 3
Full Baths 3
Half Baths 1
HOA Fees $68/qua
HOA Y/N Y
Abv Grd Liv Area 1,768
Originating Board BRIGHT
Year Built 2001
Annual Tax Amount $3,643
Tax Year 2018
Lot Size 2,858 Sqft
Acres 0.07
Property Description
This pristine end-unit townhome with open floor-plan has a bright kitchen with corian counters, wood laminate floors, recessed lighting, chef's island, and breakfast nook.Off the kitchen you will find a large family room with sliders to the deck.The dining area has a bay window overlooking the fenced rear yard. Large windows provide ample natural light in the living room Upstairs there are 3 good sized bedrooms including the master suite with high ceilings, asoaking tub, and separate shower. An additional full bathroom and laundry room roundout this level.The finished basement is fully carpeted and includes a large recreation room and fullbathroom.The pet-friendly community offers a pool, clubhouse, tot lots, tennis courts, and commonareas. It is conveniently located minutes from Quantico Marine Base and commuter routes..
Location
State VA
County Prince William
Zoning R16
Rooms
Basement Fully Finished, Front Entrance, Garage Access, Walkout Level
Interior
Interior Features Carpet, Combination Dining/Living, Crown Moldings, Floor Plan - Open, Kitchen - Eat-In, Walk-in Closet(s), Wood Floors
Hot Water Natural Gas
Heating Forced Air
Cooling Central A/C
Equipment Built-In Microwave, Dishwasher, Disposal, Dryer - Electric, Icemaker, Microwave, Oven/Range - Gas, Refrigerator
Furnishings No
Fireplace N
Appliance Built-In Microwave, Dishwasher, Disposal, Dryer - Electric, Icemaker, Microwave, Oven/Range - Gas, Refrigerator
Heat Source Natural Gas
Laundry Upper Floor
Exterior
Parking Features Garage - Front Entry, Garage Door Opener
Garage Spaces 1.0
Parking On Site 1
Amenities Available Club House, Common Grounds, Pool - Outdoor, Tennis Courts, Tot Lots/Playground
Water Access N
Accessibility None
Attached Garage 1
Total Parking Spaces 1
Garage Y
Building
Story 3+
Sewer Public Sewer
Water Public
Architectural Style Colonial
Level or Stories 3+
Additional Building Above Grade, Below Grade
New Construction N
Schools
Elementary Schools Pattie
Middle Schools Graham Park
High Schools Forest Park
School District Prince William County Public Schools
Others
HOA Fee Include Common Area Maintenance,Management,Pool(s),Snow Removal,Trash
Senior Community No
Tax ID 8189-54-8241
Ownership Fee Simple
SqFt Source Assessor
Security Features Electric Alarm
Horse Property N
Special Listing Condition Standard
Read Less

Bought with Badar U Zaman • RE/MAX Gateway
GET MORE INFORMATION




