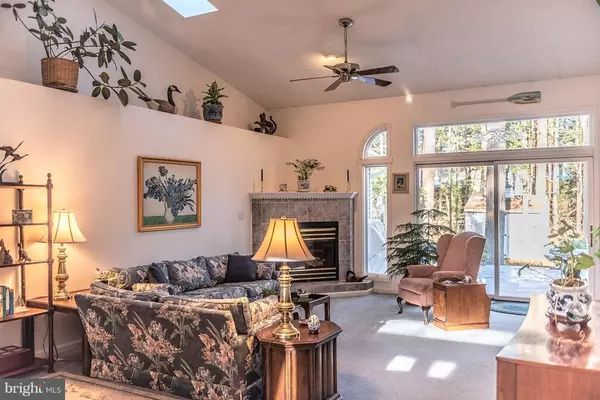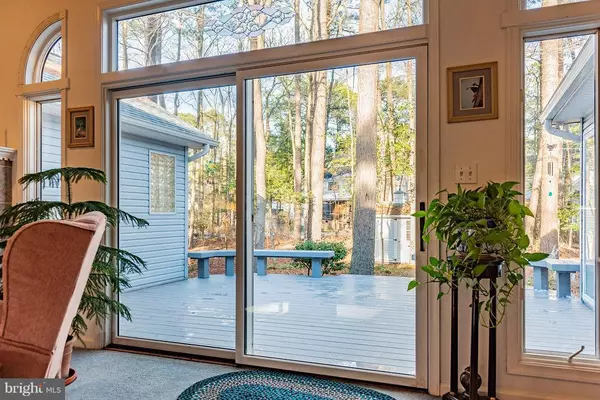For more information regarding the value of a property, please contact us for a free consultation.
1225 OCEAN PKWY Ocean Pines, MD 21811
Want to know what your home might be worth? Contact us for a FREE valuation!

Our team is ready to help you sell your home for the highest possible price ASAP
Key Details
Sold Price $280,000
Property Type Single Family Home
Sub Type Detached
Listing Status Sold
Purchase Type For Sale
Square Footage 1,994 sqft
Price per Sqft $140
Subdivision Ocean Pines - Salt Grass Cove
MLS Listing ID MDWO102332
Sold Date 04/05/19
Style Ranch/Rambler
Bedrooms 3
Full Baths 2
HOA Fees $79/ann
HOA Y/N Y
Abv Grd Liv Area 1,994
Originating Board BRIGHT
Year Built 1995
Annual Tax Amount $2,358
Tax Year 2019
Lot Size 0.294 Acres
Acres 0.29
Lot Dimensions 90 x 149 x 91 x 135
Property Description
This wonderful rancher has a great open floor plan. Located on an extra large 12, 797 sq. ft lot with a paved driveway and extra side parking. The large slider with side lights invites you to the spacious rear deck with built-in benches. There is plenty of room for outdoor entertaining. Good news! The roof was replaced in 2018 and has a 50 year transferable warranty. New Gutter guards - appreciated for easier maintenance. The natural gas water heater was just replaced in 2019. Fully encapsulated crawl space with a sump pump and dehumidifier. The dehumidifier is just a few months old. The natural gas fireplace in the living room will keep you cozy. Features you will love are the granite counter tops in the kitchen, easy care ceramic tile flooring in the entry, kitchen, Sun Room , breakfast area , bathrooms and laundry room. Other features include the utility sink in the laundry room, the central vac system, the 2nd refrigerator in the finished and insulated garage and ceiling fans everywhere. The Master suite has two walk-in closets and a double bowl vanity in the master bath, separate shower and whirlpool tub. This home is being sold partially furnished. The owners love that the living areas and the master bedroom are quiet and peaceful on the back side of the home. There are exterior motion sensors on both the front and back. This one owner home is ready for you to enjoy.
Location
State MD
County Worcester
Area Worcester Ocean Pines
Zoning R-2
Rooms
Other Rooms Living Room, Breakfast Room, Sun/Florida Room
Main Level Bedrooms 3
Interior
Interior Features Carpet, Ceiling Fan(s), Central Vacuum, Dining Area, Floor Plan - Open, Primary Bath(s), Pantry, Recessed Lighting, Skylight(s), Upgraded Countertops, Walk-in Closet(s), WhirlPool/HotTub, Window Treatments
Hot Water Natural Gas
Cooling Ceiling Fan(s), Central A/C
Flooring Carpet, Ceramic Tile
Fireplaces Number 1
Fireplaces Type Gas/Propane, Fireplace - Glass Doors
Equipment Built-In Microwave, Central Vacuum, Dishwasher, Disposal, Dryer - Gas, Extra Refrigerator/Freezer, Icemaker, Microwave, Oven/Range - Electric, Refrigerator, Washer, Water Heater
Furnishings Partially
Fireplace Y
Window Features Insulated,Screens
Appliance Built-In Microwave, Central Vacuum, Dishwasher, Disposal, Dryer - Gas, Extra Refrigerator/Freezer, Icemaker, Microwave, Oven/Range - Electric, Refrigerator, Washer, Water Heater
Heat Source Natural Gas
Laundry None
Exterior
Exterior Feature Deck(s), Patio(s)
Parking Features Garage Door Opener
Garage Spaces 5.0
Water Access N
Roof Type Architectural Shingle
Accessibility 2+ Access Exits, 36\"+ wide Halls, Doors - Lever Handle(s)
Porch Deck(s), Patio(s)
Attached Garage 2
Total Parking Spaces 5
Garage Y
Building
Story 1
Foundation Crawl Space
Sewer Public Sewer
Water Public
Architectural Style Ranch/Rambler
Level or Stories 1
Additional Building Above Grade, Below Grade
New Construction N
Schools
Elementary Schools Showell
Middle Schools Stephen Decatur
High Schools Stephen Decatur
School District Worcester County Public Schools
Others
Senior Community No
Tax ID 03-111482
Ownership Fee Simple
SqFt Source Assessor
Special Listing Condition Standard
Read Less

Bought with Ryan Haley • Atlantic Shores Sotheby's International Realty



