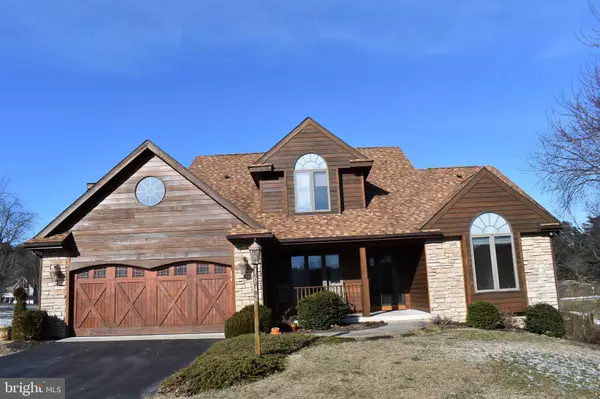For more information regarding the value of a property, please contact us for a free consultation.
1042 WINTERCAMP Hedgesville, WV 25427
Want to know what your home might be worth? Contact us for a FREE valuation!

Our team is ready to help you sell your home for the highest possible price ASAP
Key Details
Sold Price $349,900
Property Type Single Family Home
Sub Type Detached
Listing Status Sold
Purchase Type For Sale
Square Footage 5,689 sqft
Price per Sqft $61
Subdivision The Woods
MLS Listing ID WVBE153082
Sold Date 04/12/19
Style Contemporary,Ranch/Rambler
Bedrooms 5
Full Baths 3
Half Baths 1
HOA Fees $90/qua
HOA Y/N Y
Abv Grd Liv Area 4,574
Originating Board BRIGHT
Year Built 2005
Annual Tax Amount $2,625
Tax Year 2019
Lot Size 0.430 Acres
Acres 0.43
Property Description
AMAZING HOME on the Green! Incredible floor to ceiling stone fireplace, two sided stone fireplace in Master Bedroom and Bathroom overlooking jetted tub, INCREDIBLE walk in ROOM for closet in master! Silestone countertops in kitchen, beautiful screened in porch, amazing patio on lower level, fully finished basement with gameroom, bedroom, full bath, and workshop space, wood trim, and so much more. This home boasts impeccable craftsmanship and so many upgrades, it makes them hard to list. Act now...This price is reduced dramatically from previous listing! Just a couple blocks to community pool, driving range, putting greens, and first hole! Make this incredible home your personal retreat from the BIG CITY or your primary oasis today!
Location
State WV
County Berkeley
Zoning 101
Rooms
Other Rooms Living Room, Dining Room, Primary Bedroom, Bedroom 2, Bedroom 3, Bedroom 5, Kitchen, Game Room, Family Room, Foyer, Bedroom 1, Laundry, Bathroom 1, Bathroom 3, Primary Bathroom
Basement Fully Finished, Daylight, Partial, Outside Entrance, Interior Access, Walkout Level, Windows, Workshop
Main Level Bedrooms 1
Interior
Interior Features Breakfast Area, Carpet, Ceiling Fan(s), Chair Railings, Dining Area, Entry Level Bedroom, Family Room Off Kitchen, Floor Plan - Open, Primary Bath(s), Recessed Lighting, Upgraded Countertops, Walk-in Closet(s), Window Treatments
Hot Water Electric
Heating Heat Pump(s), Zoned
Cooling Central A/C, Zoned, Heat Pump(s)
Flooring Hardwood, Carpet, Ceramic Tile
Fireplaces Number 3
Fireplaces Type Fireplace - Glass Doors, Gas/Propane, Heatilator, Mantel(s)
Equipment Built-In Microwave, Dishwasher, Disposal, Dryer, Exhaust Fan, Oven - Self Cleaning, Refrigerator, Washer, Water Heater
Furnishings No
Fireplace Y
Window Features Double Pane,Energy Efficient,Insulated,Low-E,Screens
Appliance Built-In Microwave, Dishwasher, Disposal, Dryer, Exhaust Fan, Oven - Self Cleaning, Refrigerator, Washer, Water Heater
Heat Source Electric
Laundry Has Laundry, Main Floor
Exterior
Exterior Feature Patio(s), Porch(es), Deck(s), Screened
Parking Features Garage - Front Entry, Garage Door Opener, Inside Access
Garage Spaces 2.0
Utilities Available Cable TV, Under Ground
Amenities Available Club House, Common Grounds, Community Center, Exercise Room, Fitness Center, Golf Course Membership Available, Hot tub, Lake, Meeting Room, Non-Lake Recreational Area, Picnic Area, Pool - Indoor, Pool - Outdoor, Swimming Pool, Tennis - Indoor, Tot Lots/Playground
Water Access N
View Golf Course, Mountain, Panoramic, Scenic Vista
Roof Type Architectural Shingle
Street Surface Black Top,Paved
Accessibility 2+ Access Exits, 32\"+ wide Doors, 36\"+ wide Halls, Doors - Lever Handle(s)
Porch Patio(s), Porch(es), Deck(s), Screened
Road Frontage Private
Attached Garage 2
Total Parking Spaces 2
Garage Y
Building
Lot Description Front Yard, Landscaping, Partly Wooded, Premium, Backs - Open Common Area
Story 3+
Sewer Public Sewer
Water Public
Architectural Style Contemporary, Ranch/Rambler
Level or Stories 3+
Additional Building Above Grade, Below Grade
Structure Type 9'+ Ceilings,2 Story Ceilings,Cathedral Ceilings,High,Vaulted Ceilings
New Construction N
Schools
Middle Schools Hedgesville
High Schools Hedgesville
School District Berkeley County Schools
Others
HOA Fee Include Common Area Maintenance,Health Club,Management,Pier/Dock Maintenance,Pool(s),Recreation Facility,Road Maintenance,Snow Removal,Trash
Senior Community No
Tax ID 0419B006800000000
Ownership Fee Simple
SqFt Source Assessor
Security Features 24 hour security,Security System,Smoke Detector,Resident Manager,Monitored
Horse Property N
Special Listing Condition Standard
Read Less

Bought with Christopher Fleming • Exit Success Realty



